Forum Announcement, Click Here to Read More From EA_Cade.
Help building modern style houses
 Piperbird
Posts: 4,161 Member
Piperbird
Posts: 4,161 Member
So many people build really neat modern style houses, I keep trying it. But I am never happy with the result. It always just seems like strange angles and lots of windows. I spent about four hours on this house, but I just can't seem to like it. I think I changed it about a dozen times. Since I'm not really sure what to do with them, I googled 'modern floor plans' and found one. I did my best to copy it:
It just seems like so many windows:
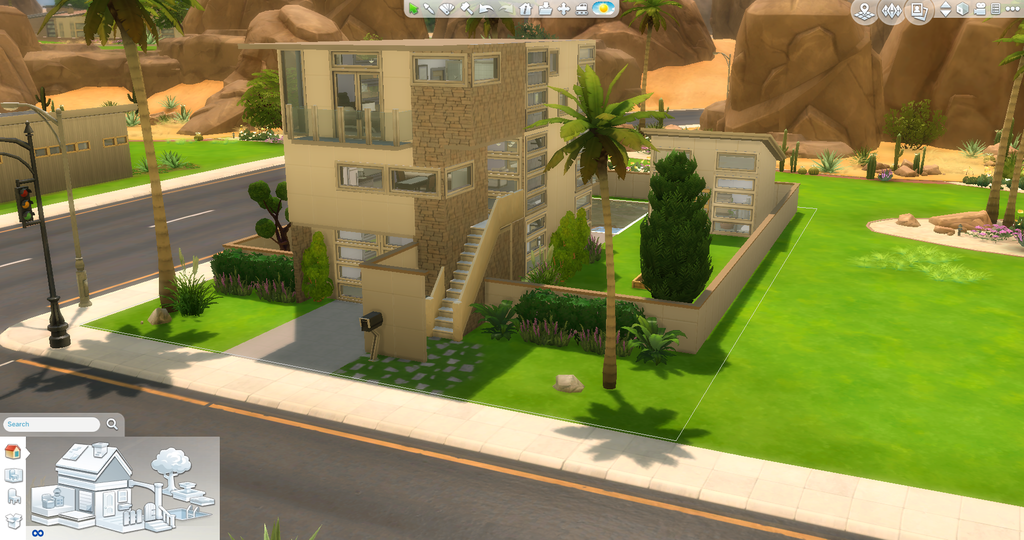
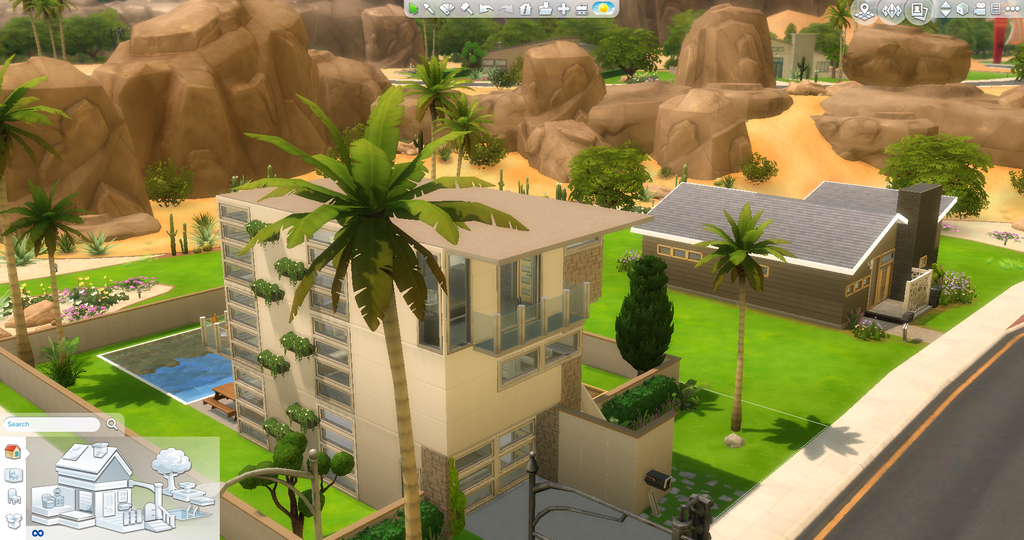
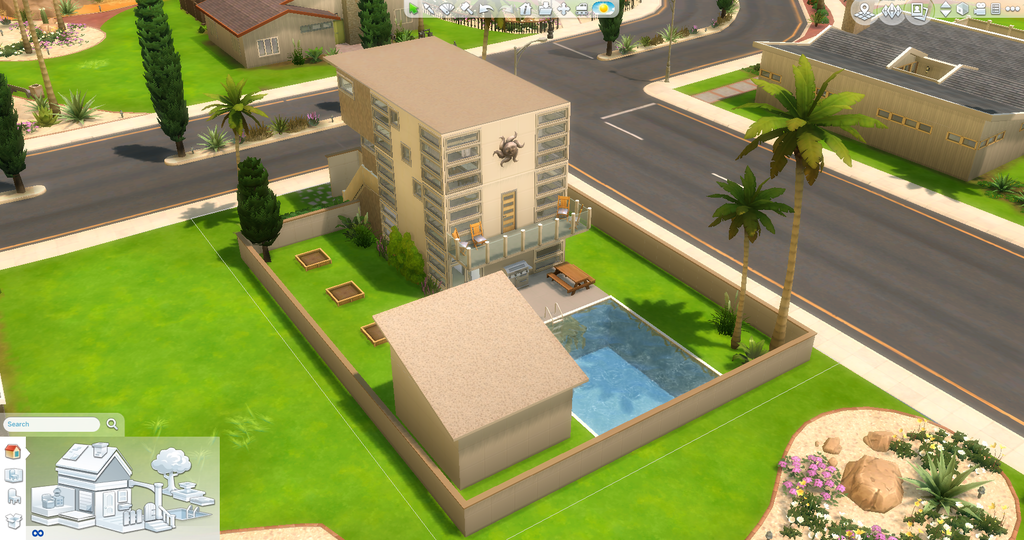
The ground floor has a garage, office, and half bathroom:
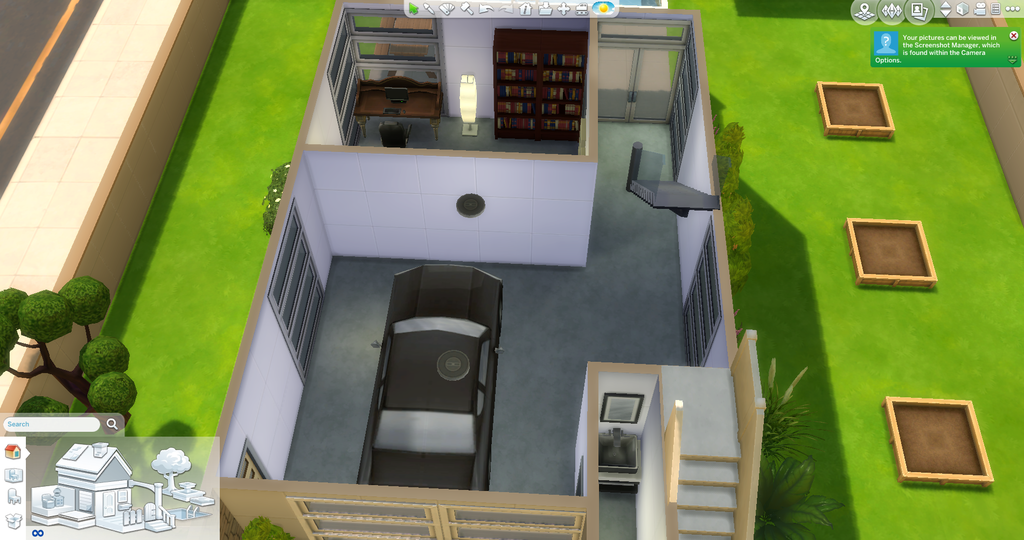
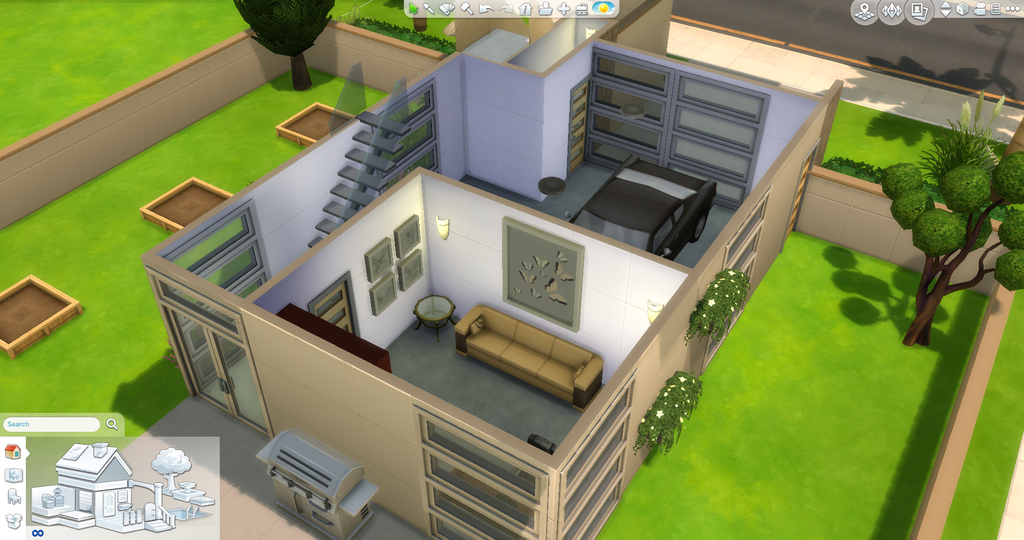
Main floor is an open plan kitchen and living area with a deck:
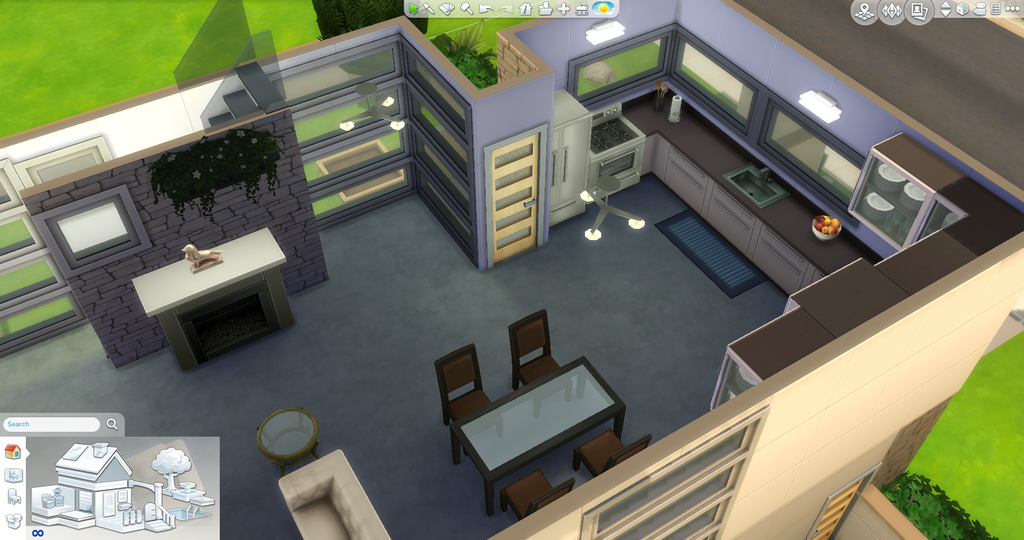
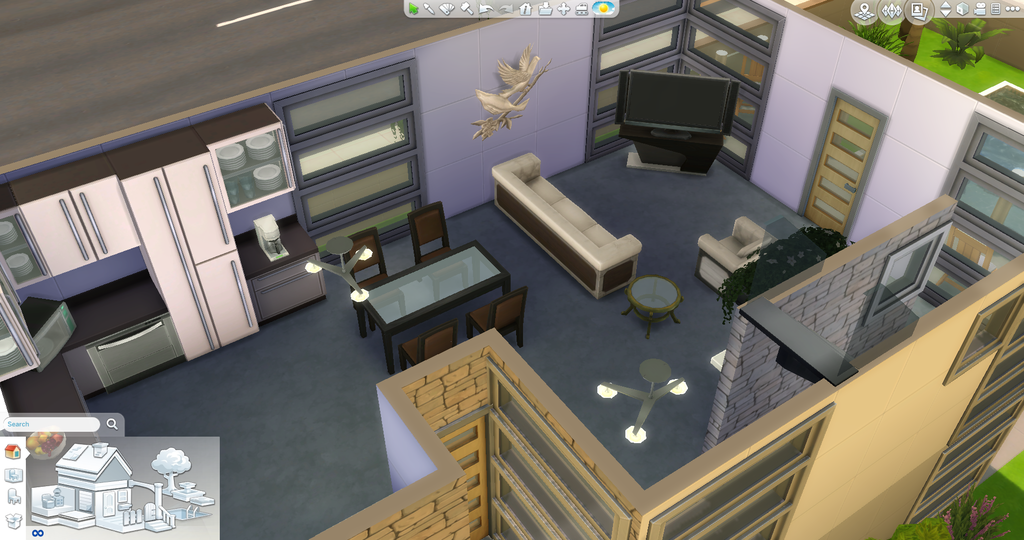
The top floor is a lofted bedroom and full bathroom with a smaller deck:
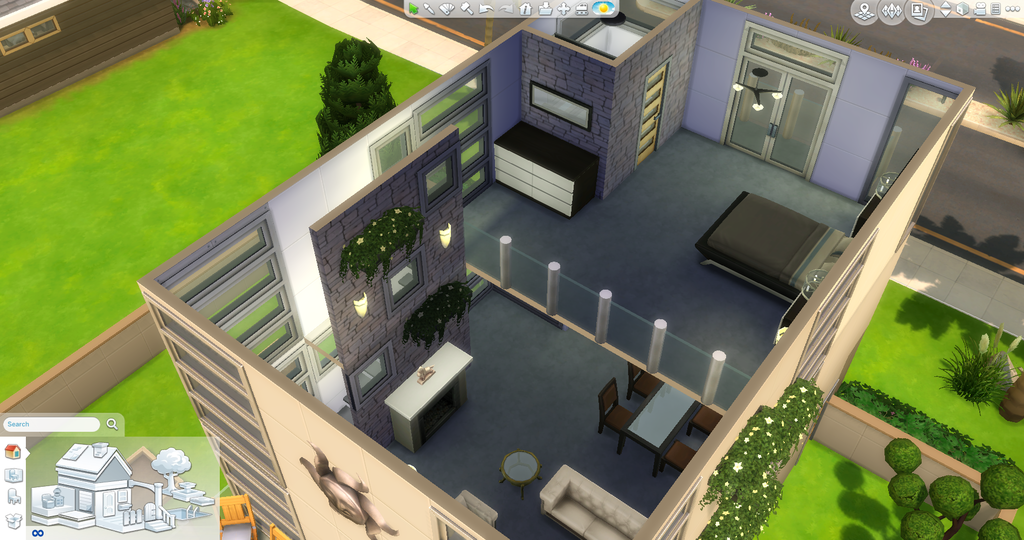
There wasn't a real good place to add stairs to a basement (I like to add them for more space), so I made a gardening shed with stairs down:
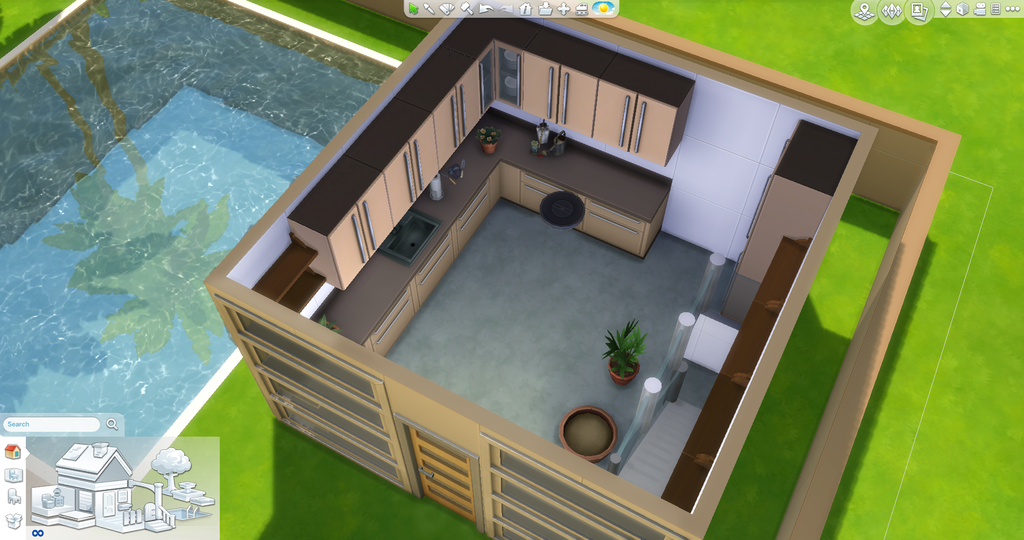
Any suggestions? It just doesn't seem as good as other modern homes I've seen, but I can't seem to figure out what to do differently.
It just seems like so many windows:



The ground floor has a garage, office, and half bathroom:


Main floor is an open plan kitchen and living area with a deck:


The top floor is a lofted bedroom and full bathroom with a smaller deck:

There wasn't a real good place to add stairs to a basement (I like to add them for more space), so I made a gardening shed with stairs down:

Any suggestions? It just doesn't seem as good as other modern homes I've seen, but I can't seem to figure out what to do differently.
Visit me in the gallery! CC-free builds under origin name Piperbird!
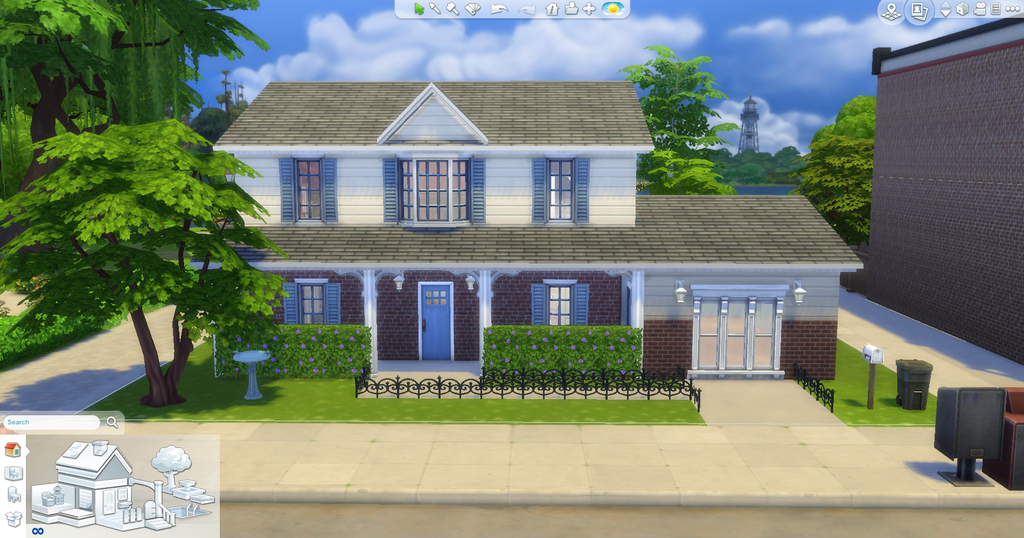

Post edited by Piperbird on
2
Comments
Either way I think you have made a fab start as this isn't your favorite style to build in.
“Instead of putting players in the role of Luke Skywalker, or Frodo Baggins, I'd rather put them in the role of George Lucas.”Will Wright.
I wanted a really bright white siding, but there just isn't one available. I tried changing the window color, too, but the choices were just awful. Nothing looked right. I miss CASt so much. I also wanted some sort of stone flooring inside, but it all just looks weird in large spaces.
“Instead of putting players in the role of Luke Skywalker, or Frodo Baggins, I'd rather put them in the role of George Lucas.”Will Wright.
You can use the outside bathroom walls for artwork, fireplaces, kitchen counters...anything that you feel needs to go against the wall.
Check out my showcase.Come Check Out My New Sims Blog! https://greetingsfromwindenburg.wordpress.com/
Big shout out to @Cbear13 the amazingly talented and ever wonderful creator of my siggie!
Check out my showcase.Come Check Out My New Sims Blog! https://greetingsfromwindenburg.wordpress.com/
Big shout out to @Cbear13 the amazingly talented and ever wonderful creator of my siggie!
@mommataurus2 Ha! We were thinking the same thing at the same time- LOL!
You could make the bottom half a medium wall height and the top floor a short wall height. It wouldn't turn out perfect but unfortunately that's the best we can do. I really want them to make different wall heights on the same floor, but I'm wondering how upper floors would turn out since I don't want to have to deal with messes of CFE that take 10 hours to figure out. And for the fireplace, you can create a 2 by 1 "fireplace" using regular walls, then place another wall on top of that, then place a chimney on top of that. Trim can help and you can also put a hole in the top and place a chimney in so that the walls can create a "chimney."
I wanted to make a ceiling over the pool, with those cut outs, but I couldn't figure out how to do it. I made smaller rooms over where I wanted the cut outs and removed the floor to make the spaces, but when I deleted the walls, the spaces filled in again. I finally deleted the ceiling completely. I don't know if it is a feature that was added later, I only have the base game.
Oh! I've built this house, I changed it slightly and gave the roof a slight curve.
“Instead of putting players in the role of Luke Skywalker, or Frodo Baggins, I'd rather put them in the role of George Lucas.”Will Wright.
That's how I usually make fireplaces, but I wish you could make them enclosed like in the picture. When they added half walls, I was really hoping they would add top half walls, so I could make things like the fire places, and the wall cut through we had between the kitchen and dining room my grandmother had at her house.
“Instead of putting players in the role of Luke Skywalker, or Frodo Baggins, I'd rather put them in the role of George Lucas.”Will Wright.
I wanna see! I wanna see! Do you have pictures?
If you're talking about cutting out spaces in a ceiling, what you need to do is get a fence, surround the area where you want to cut out, then take the room it forms and delete it. It should leave a space for where the room was. If you do trim too, it'll also be placed on that space so you can make it look detailed, but if you just want the trim on the outside, hold down shift and place it on the sides you want it too one by one.
I don't but as soon as I get home I'll go in game and take some.
“Instead of putting players in the role of Luke Skywalker, or Frodo Baggins, I'd rather put them in the role of George Lucas.”Will Wright.
Well, here's my attempt at the house. I made it ages ago,before half walls were added to the game so it's a pretty old build. I think it may have been quite shortly after the game launched actually. Now that I have gone back and looked at it again... well, it's not very good but still, least I can see how far I have come as a builder!
Back View with the fireplace.
Master bedroom
General overview. The empty room was going to be a gym but I never got around to finishing it.
Front View, just guess work as I had no idea what the front looked like from the picture on the net!
“Instead of putting players in the role of Luke Skywalker, or Frodo Baggins, I'd rather put them in the role of George Lucas.”Will Wright.
Anyway, I like what you did with that build. I might try it today, I like the idea of using the roof to try to make that tall section. I really love that there are so many free floor plans available on line. I've seen others build the same homes as me, and I love to see the differences.