Forum Announcement, Click Here to Read More From EA_Cade.
Agence Meteor #NOCC
Hello!
it's with a great pleasure that I'm finally opening my Sims 4 building creations topic.
It's my principal activity on the game. I started playing The Sims 4 in 2021 (very late). But it's important to know that I also started playing The Sims 2/ 3 and stopped playing it in 2015, because I was initially disappointed with the new base content.
Obviously, 5/6 years of work have allowed the "new" Sims to become much more interesting though. It has its imperfections, but there's also plenty of satisfying things alongside.
Mmmm... where to start? I have more than a dozen houses to present, and they're all accessible on my gallery. But I'd like to be able to present them all, and that's going to take some time. I don't think I can put everything today. So I'll do that little by little.
To define my work, I'd say I like realism and american and japanese architectures (I'm french so it's kinda different from what I see in my country). I don't have any concrete direction beyond that, except that I've been trying to completely rebuild Oasis Springs for the past year.
IVY - Ivy is my newest house, and it's a tribute to the GTA series, at a time when GTA VI is about to be finally announced in December.
This creation is inspired by an ultra-modern/minimalist single storey house located in the hills of the GTA 5 map, with modifications to make it more interesting for the Sims. I improvised its interior with something inspired by the Memphis style of the 80s. In my game, the lot is owned by a couple of CEOs.
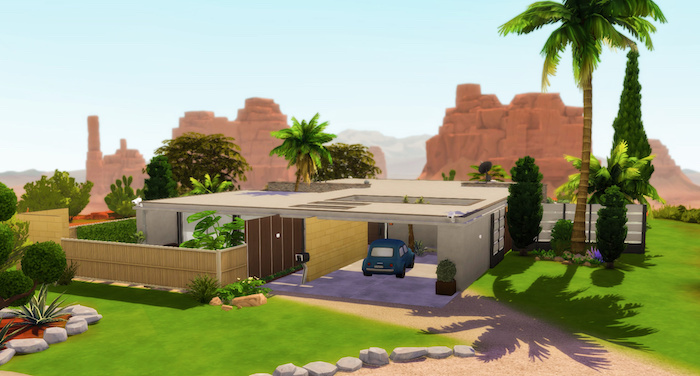
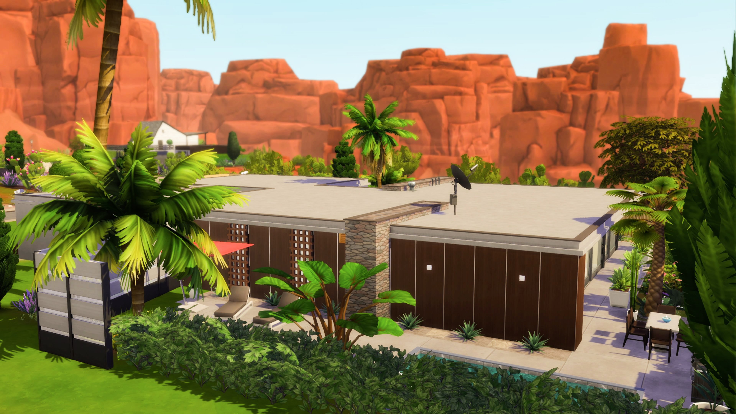
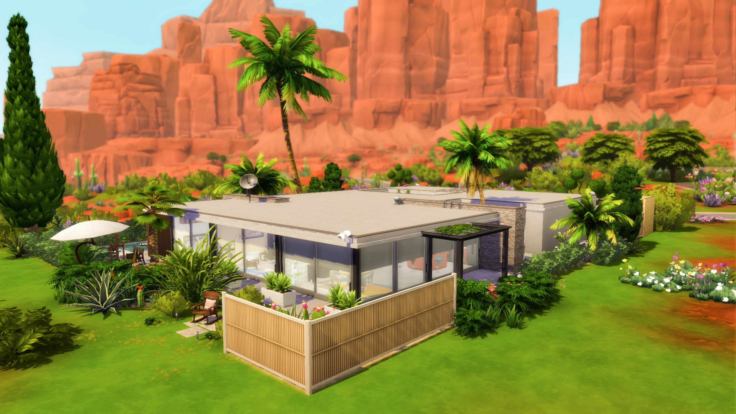
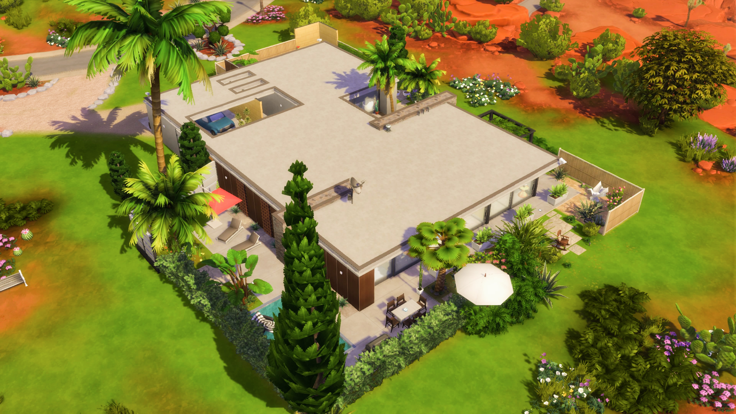
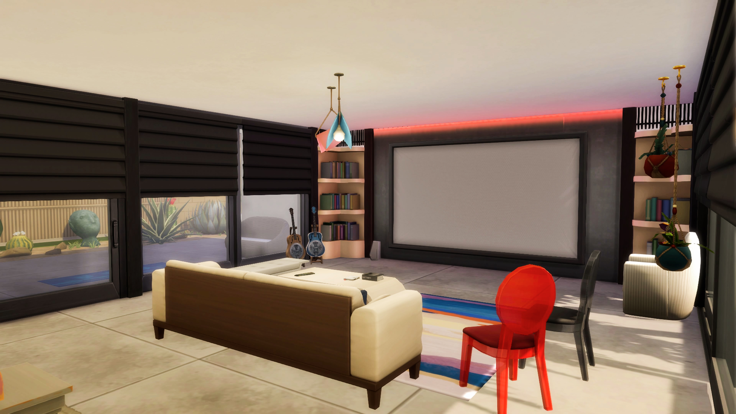
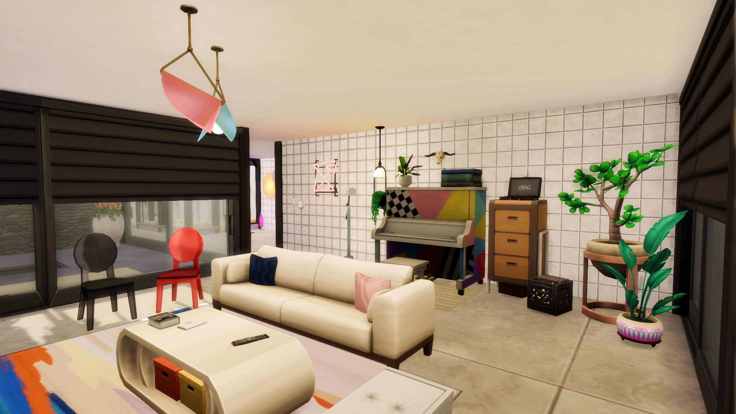
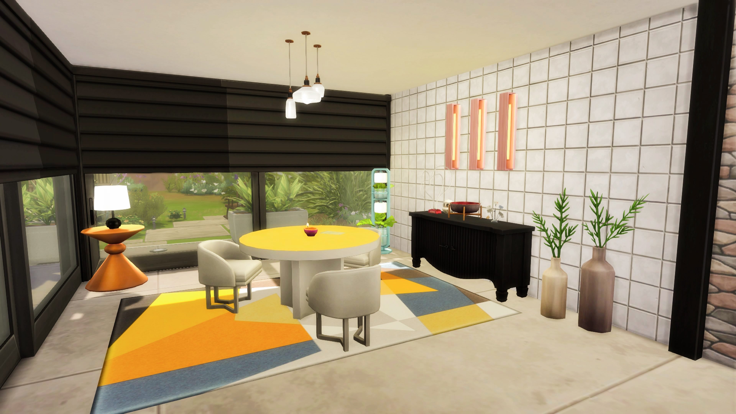
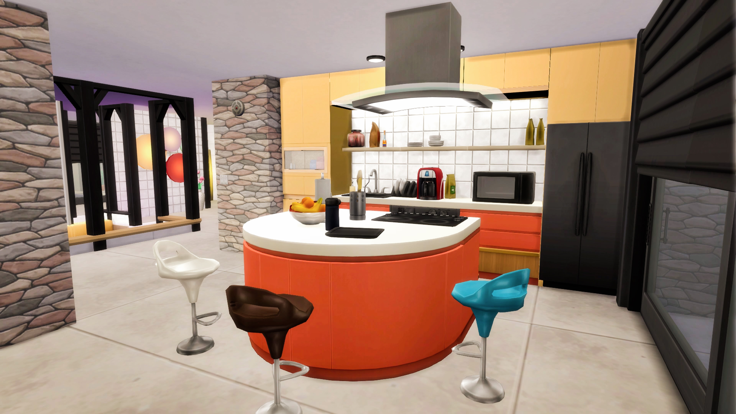
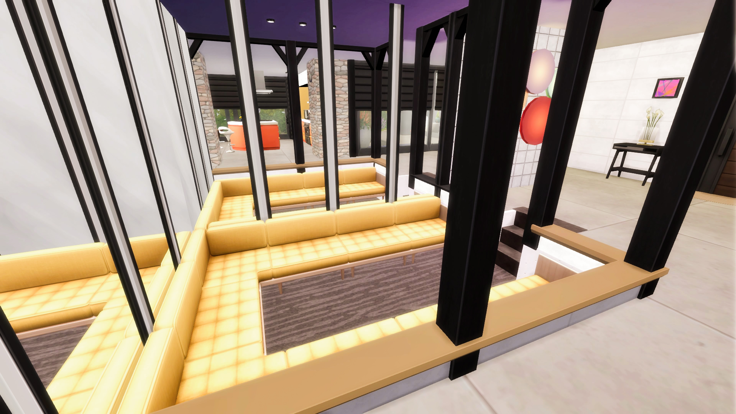
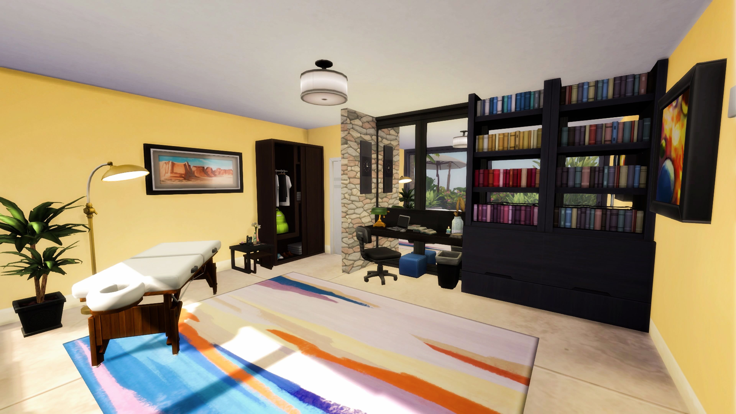
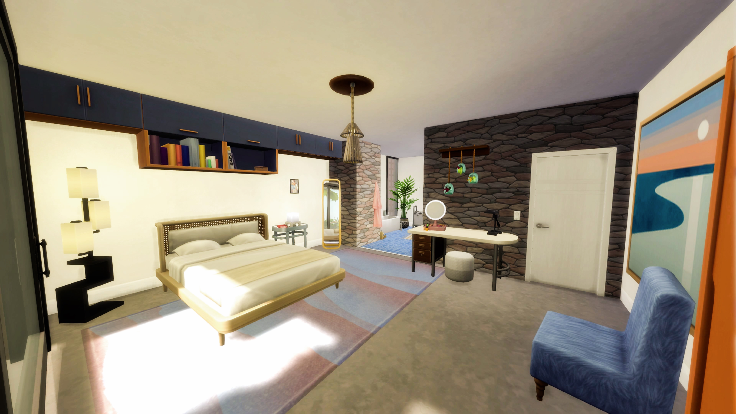
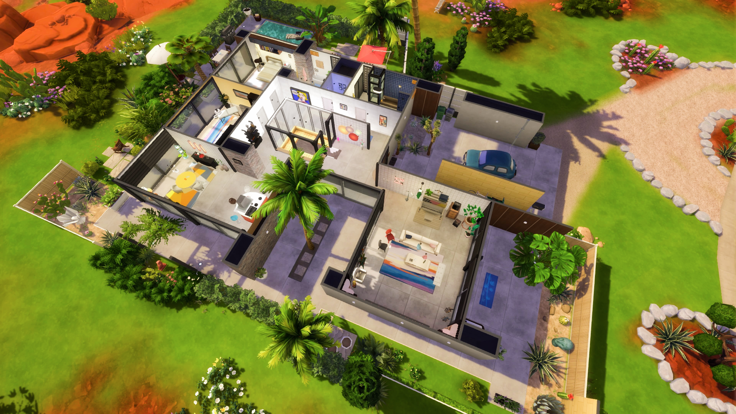
MERCURY - Mercury is a Californian midcentury house, imaginated for being the property of an old movie star. I personally designed the shape of the house when I learned about the arrival of the rounded walls in game last year
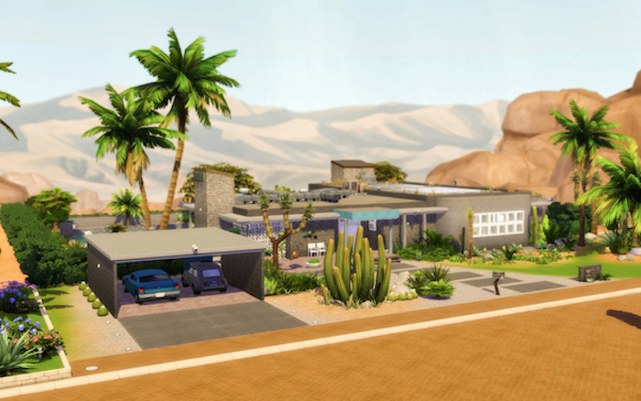
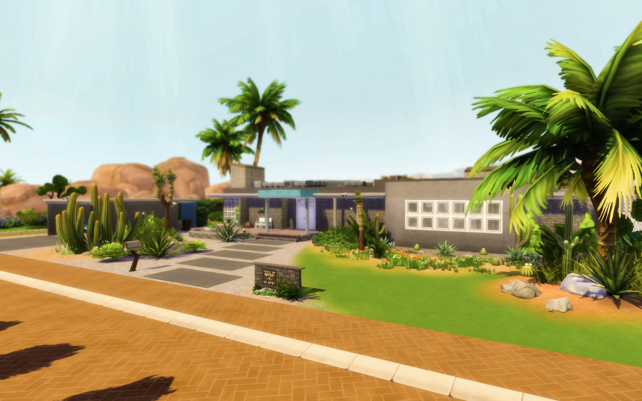
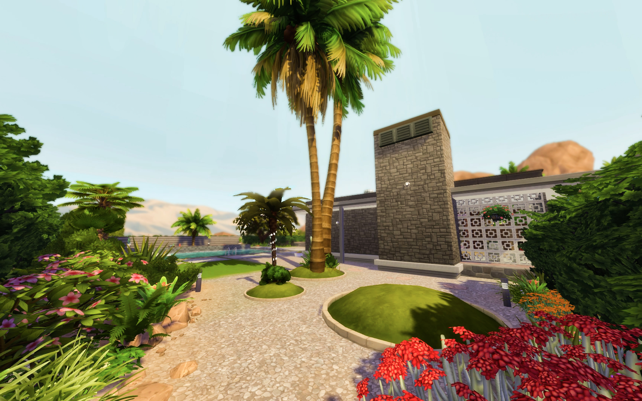
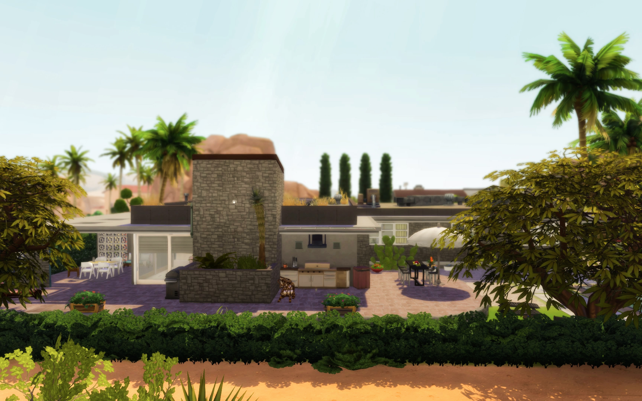
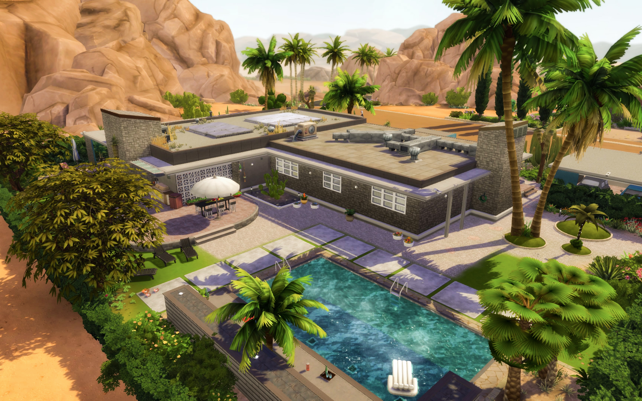
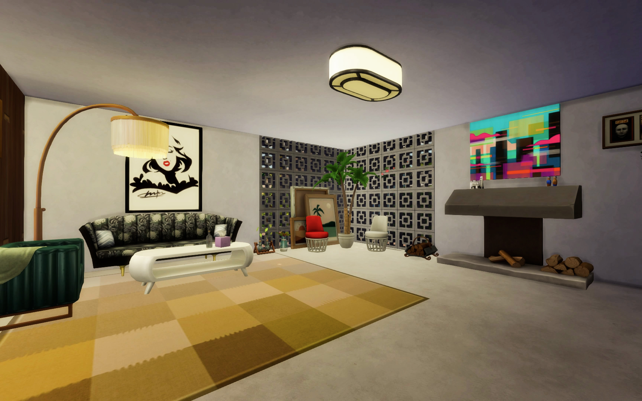
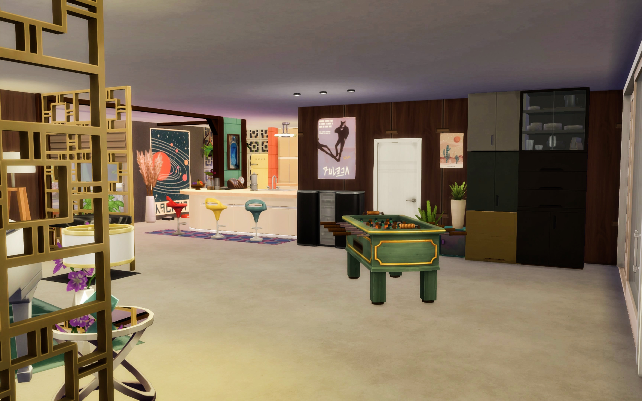
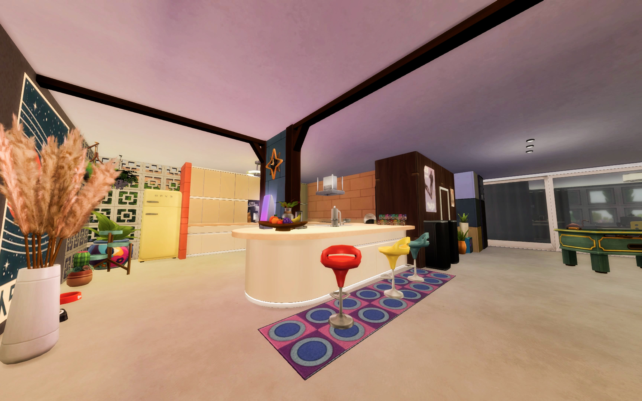
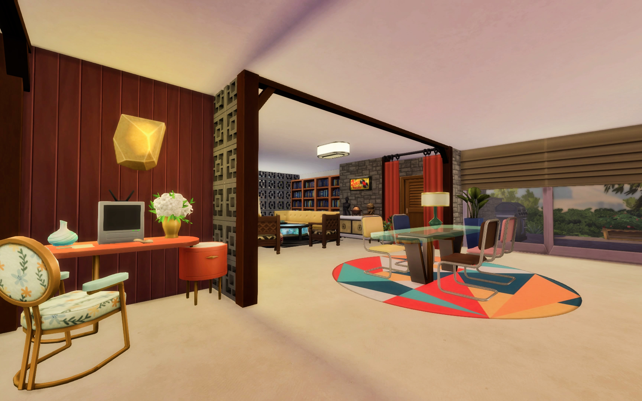
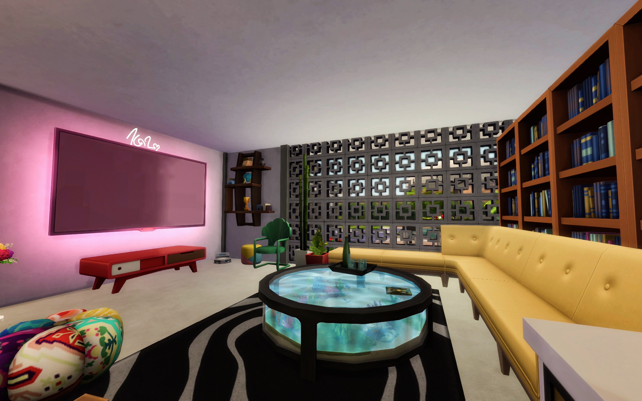
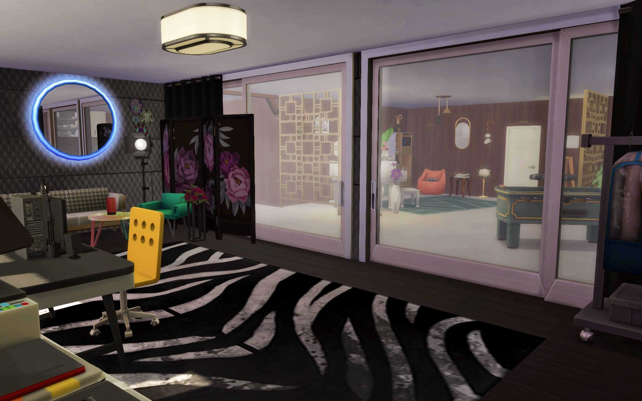
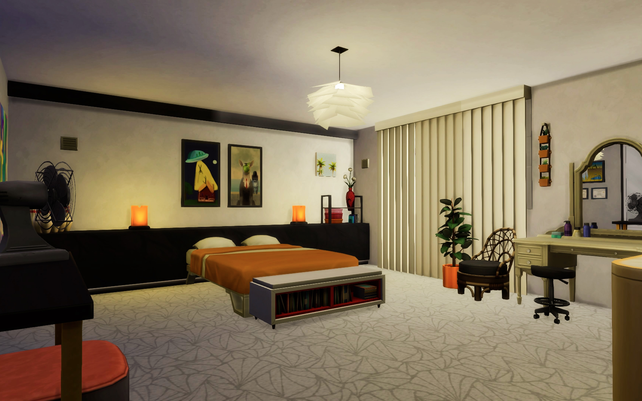
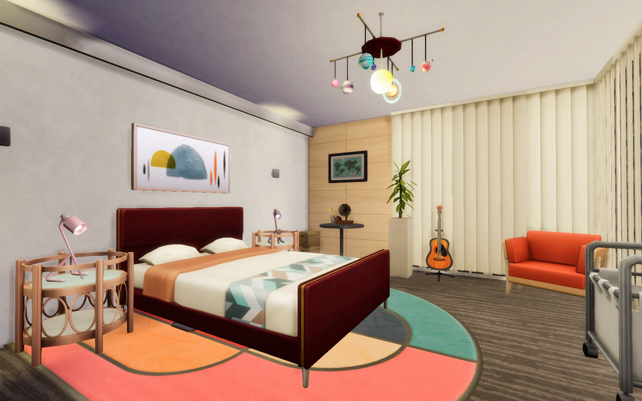
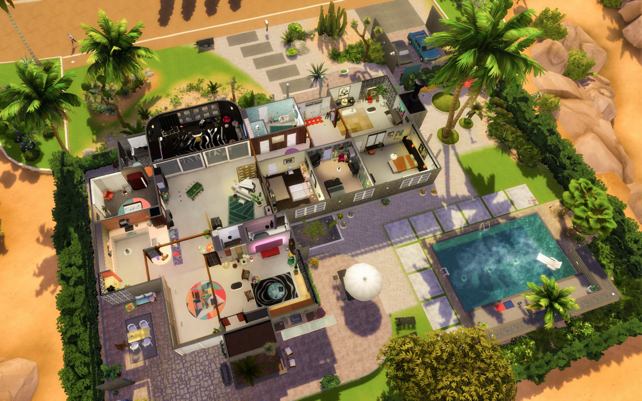
CASSIDY - For the built of this lot, I was very inspired by houses from Life Is Strange, Wayne's World, Stranger Things and New England in general. I imagined it was built around the 60s for the needs of a big family who had a boat in Brindleton Bay’s port, and they just wanted to have an easy access on it & a view on the sea. So the atmosphere that I was looking for was something very casual, not fancy or intimidating, with some clutters (not too much) and a not-perfectly maintained garden. A house that is evolving through the time, while keeping a warm interior and a traditionnal decoration.
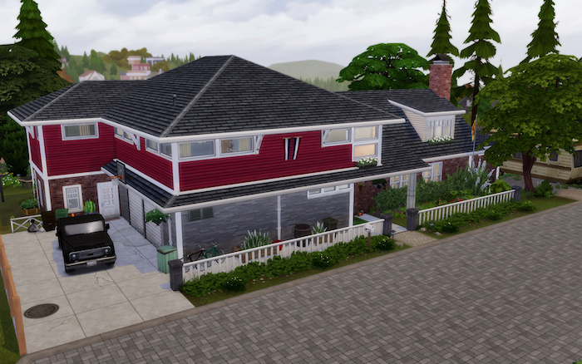
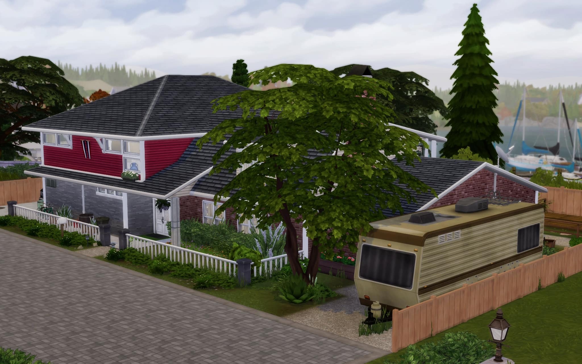
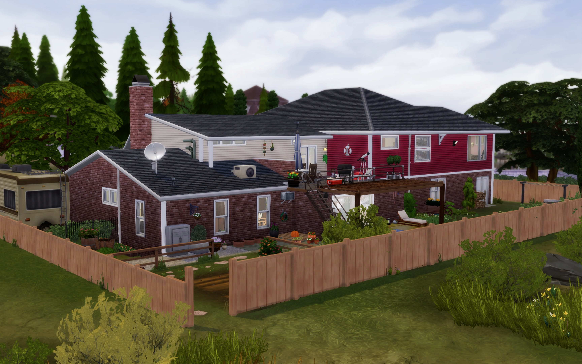
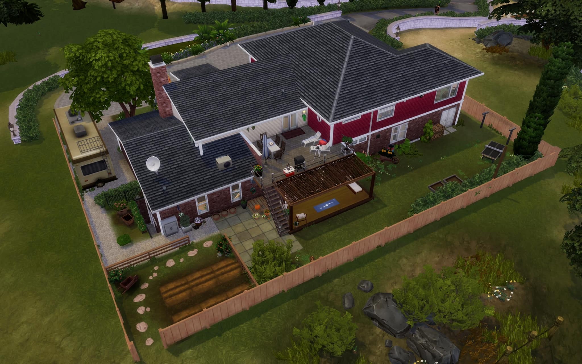
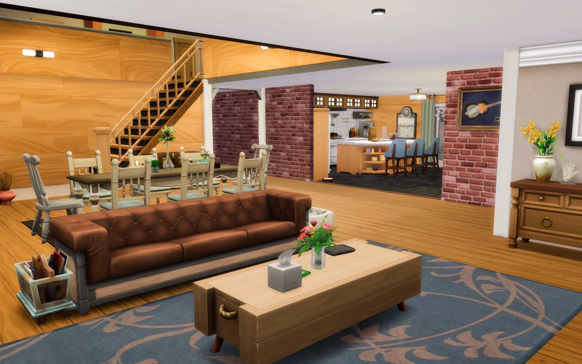
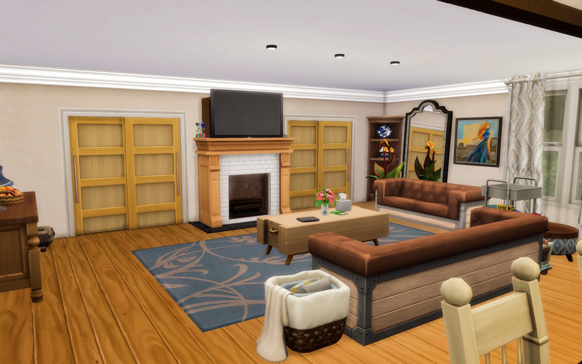
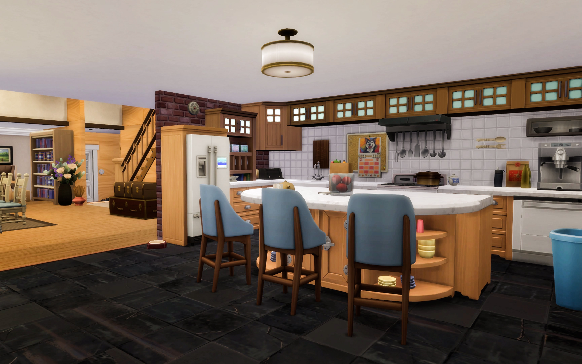
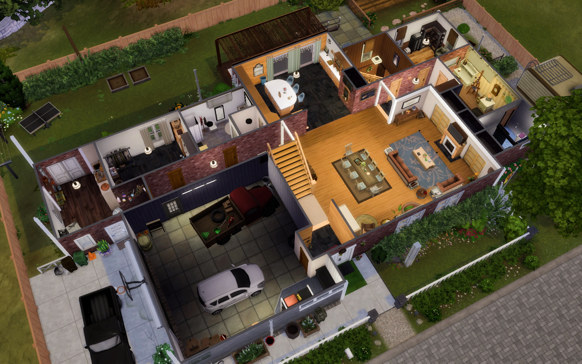
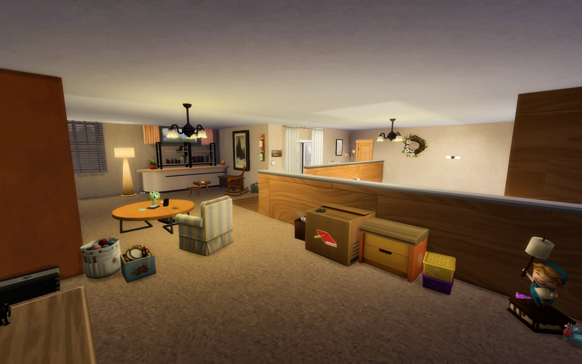
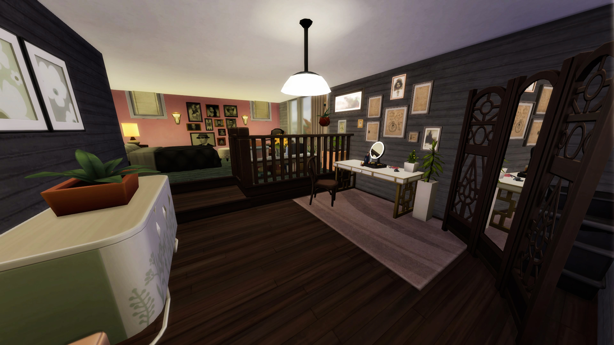
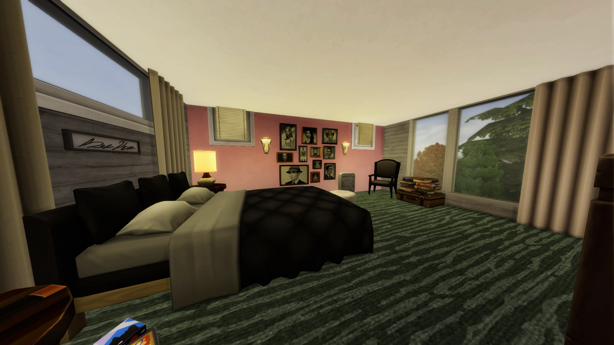
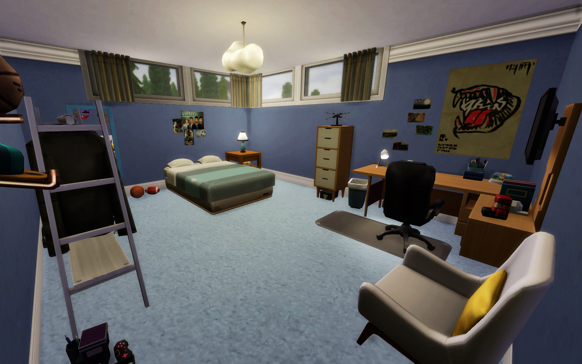
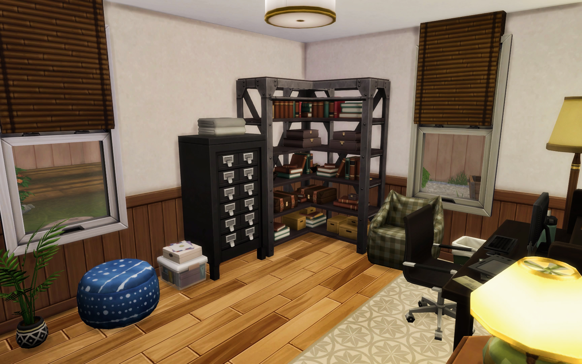
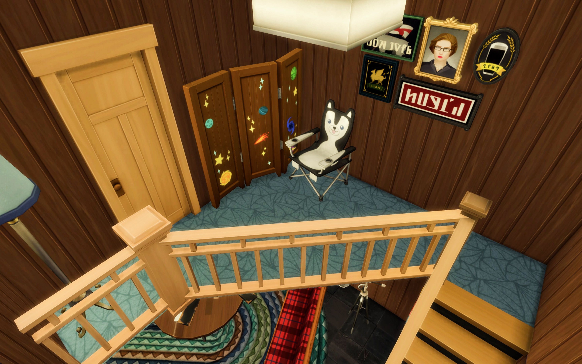
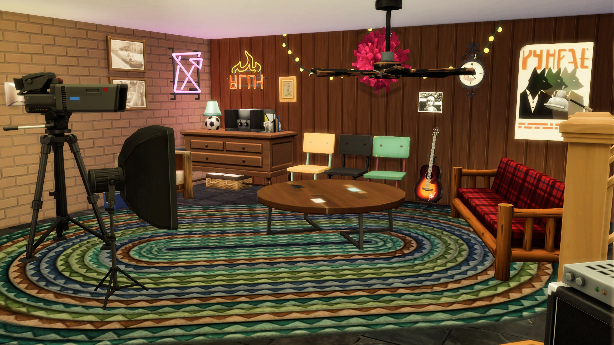
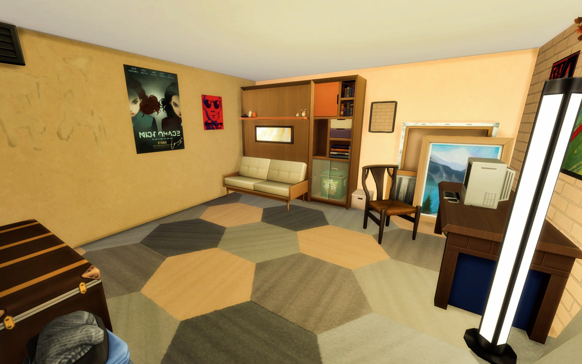
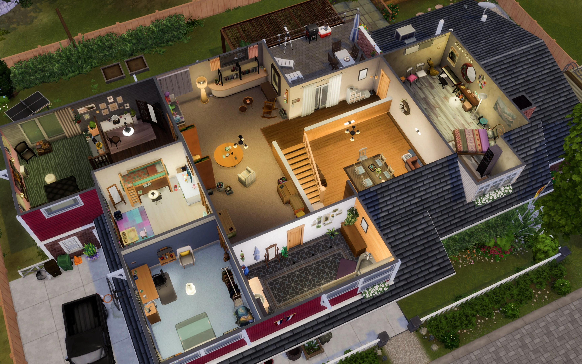
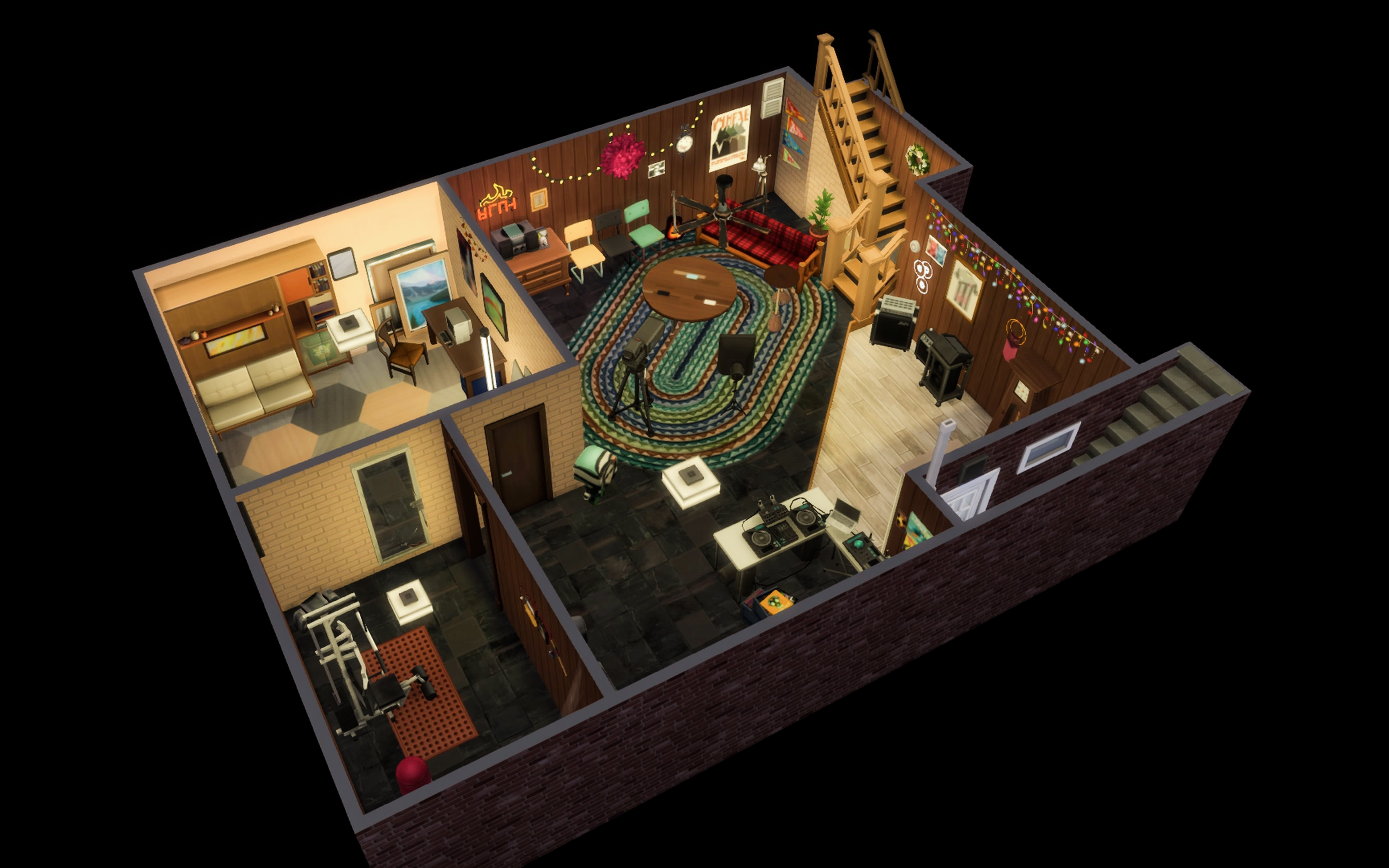
MIDORI - This atypical green house is imaginated for the city of Senbamachi, and it has also been a store with a housing upstairs in the past. Well-known by the local people, this lot is nowadays under the property of a single woman and her son, who renovated a big part of the spaces and let a variety of elements in its juice.
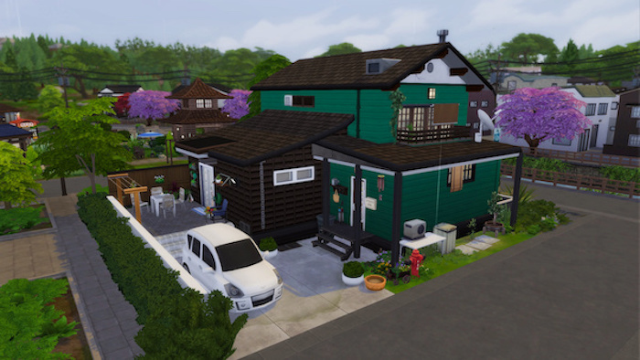
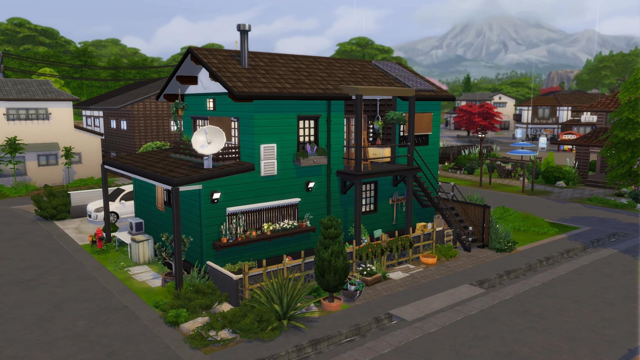
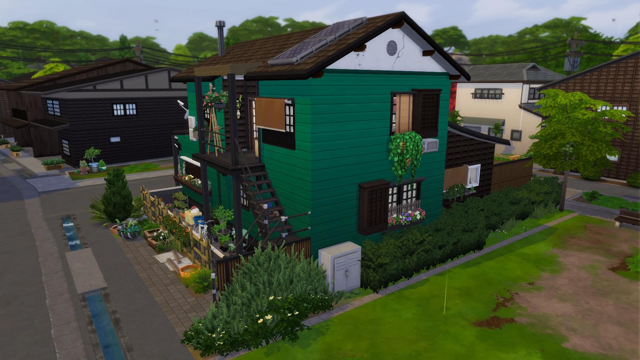
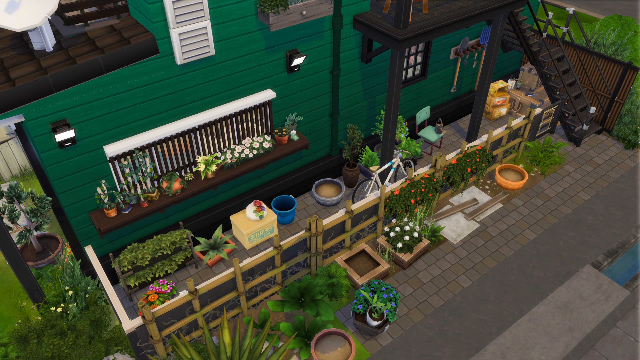
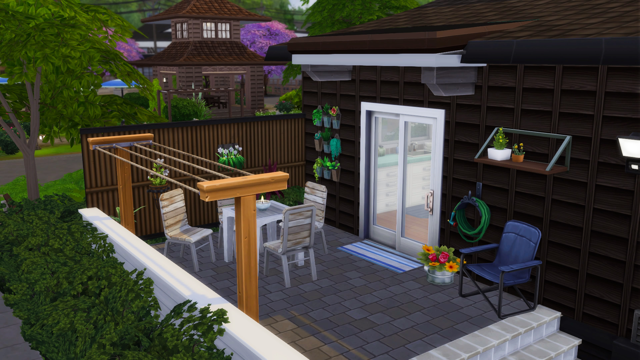
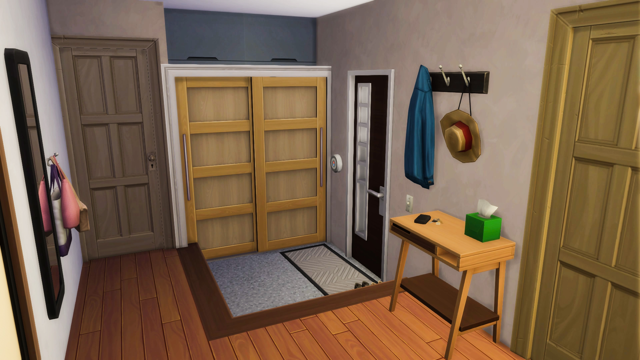
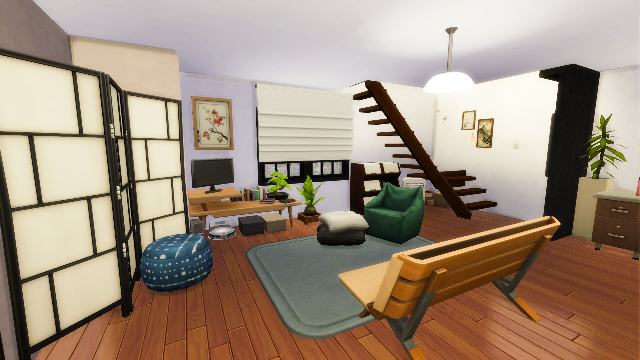
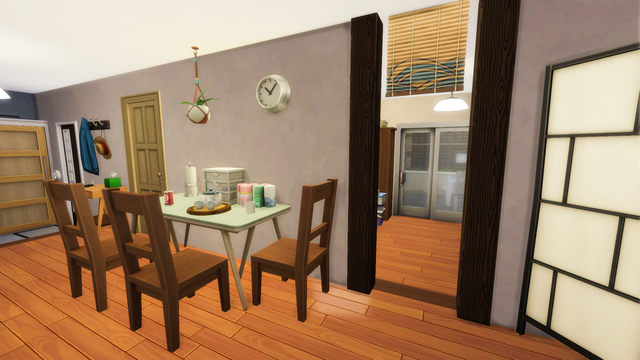
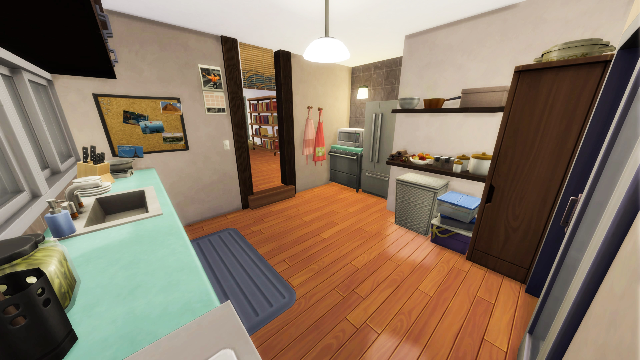
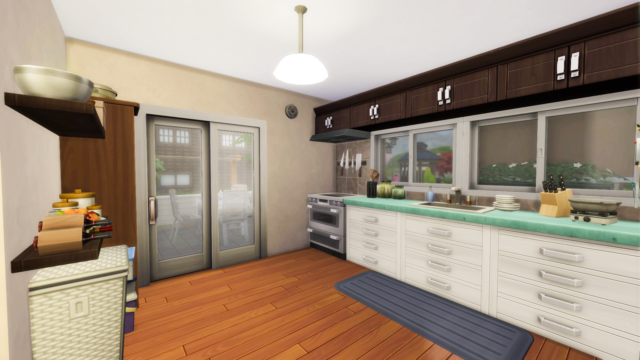
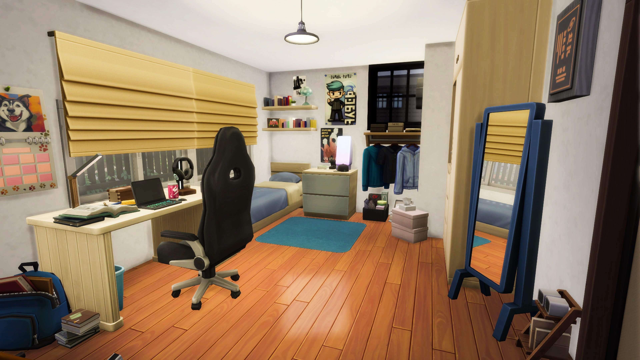
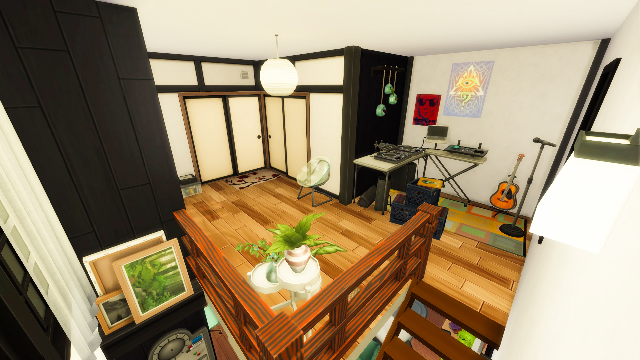
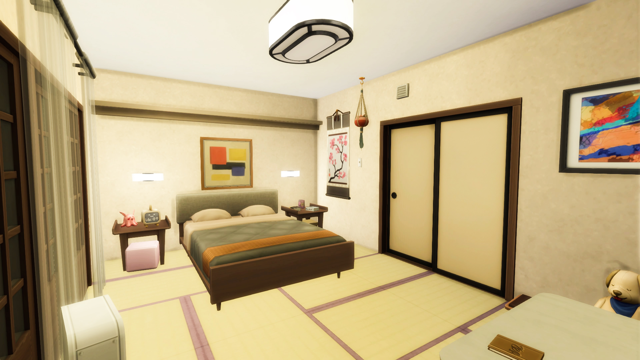
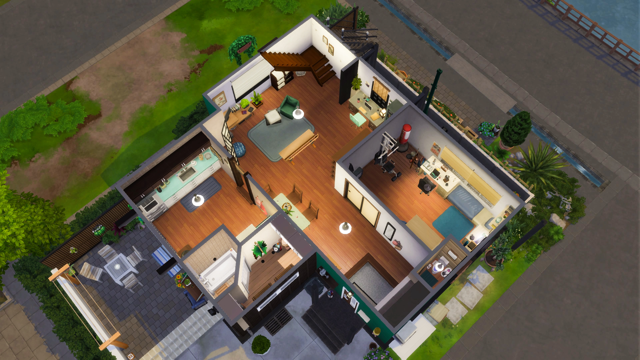
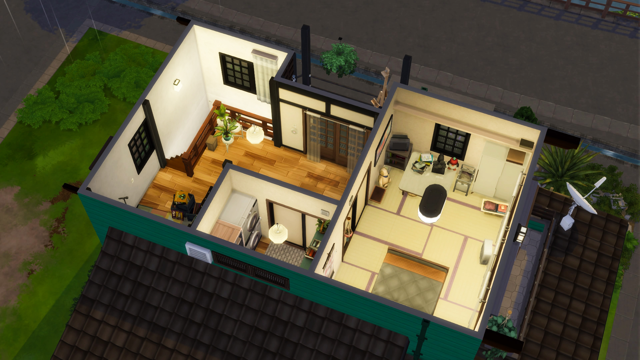
ANDERSON - Here is a middle-sized house inspired by the suburbs of New Orleans.
My goal was to reinterprete the codes of the classical elevated Louisiana house with simple shapes. So you will have here a principal block, with variations and details for making it interesting. I particularly like the balcony on the right side, because the lot in my game is placed next to the Willow Creek river, so it gives the possibility to have a great view on the water from the house.
I tried to have an optical illusion in "melting" the ground floor with the pattern of the foundations. In consequence, the first thing that catches our eyes is the first floor part when we are looking at the house. And the composition is following this logic : the livingroom is upstairs, and the 3 bedrooms are at the ground floor.
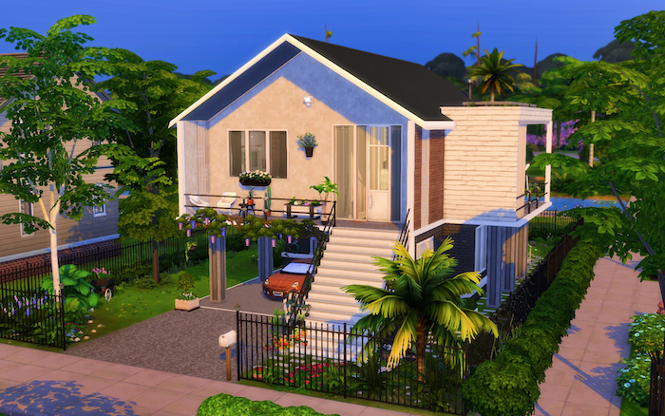
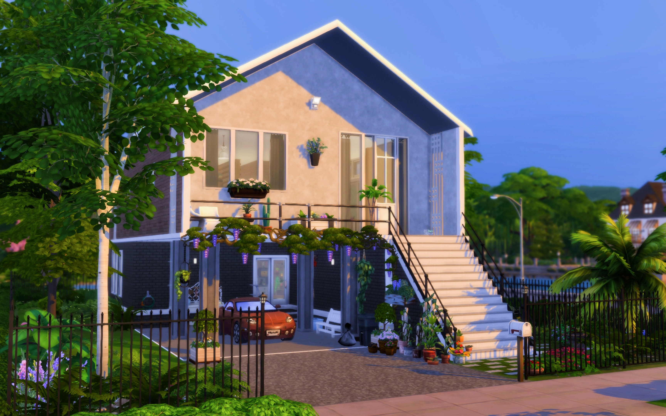
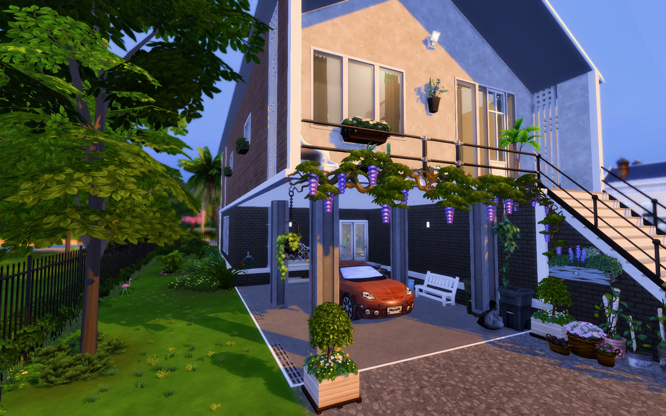
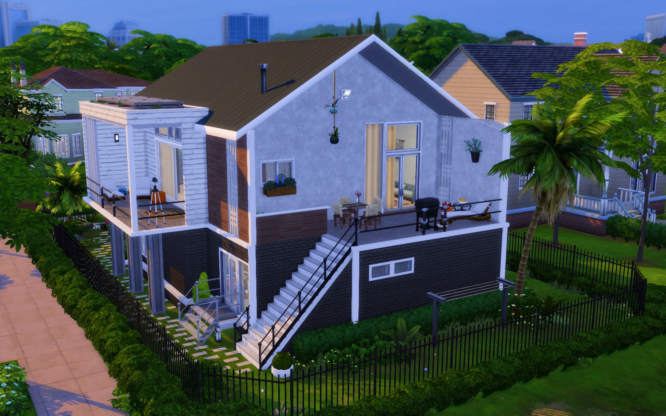
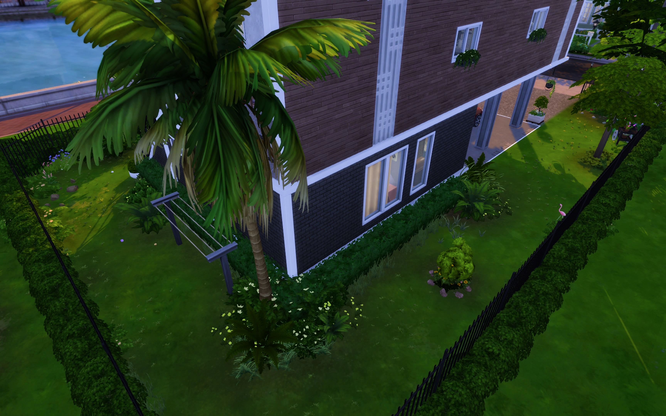
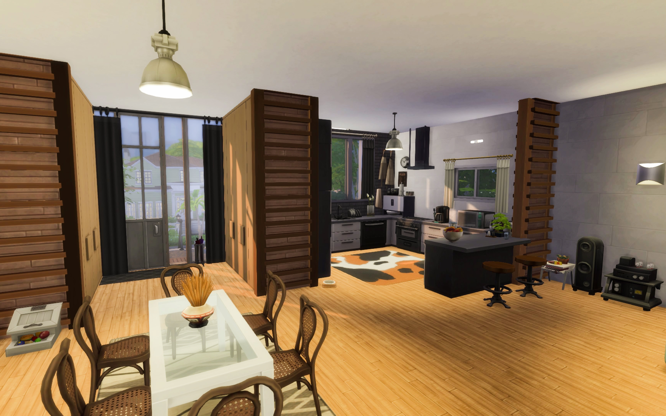
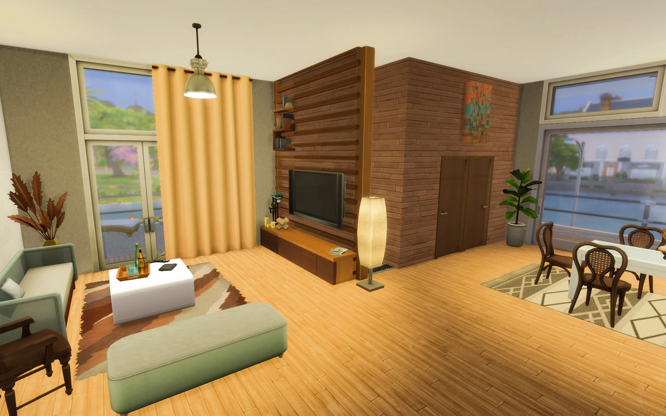
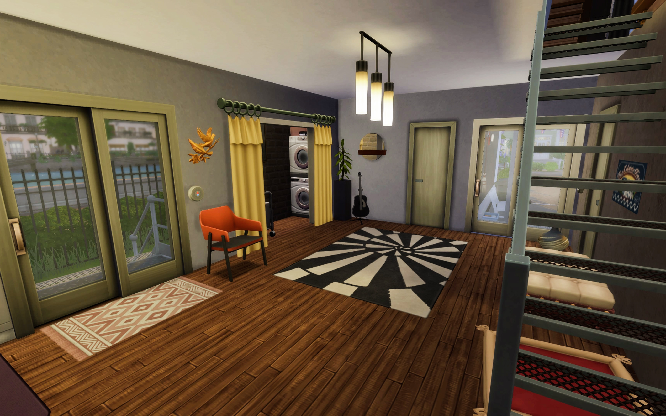
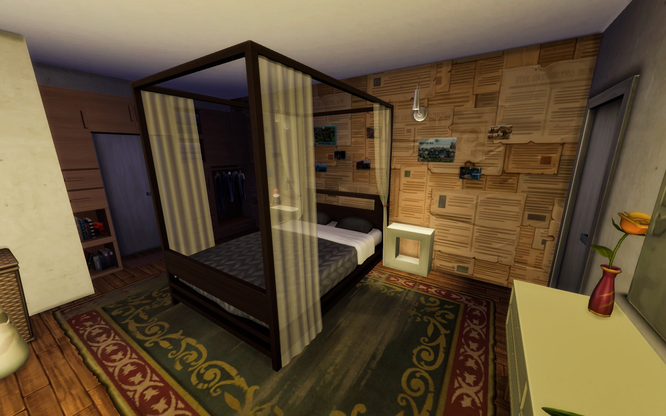
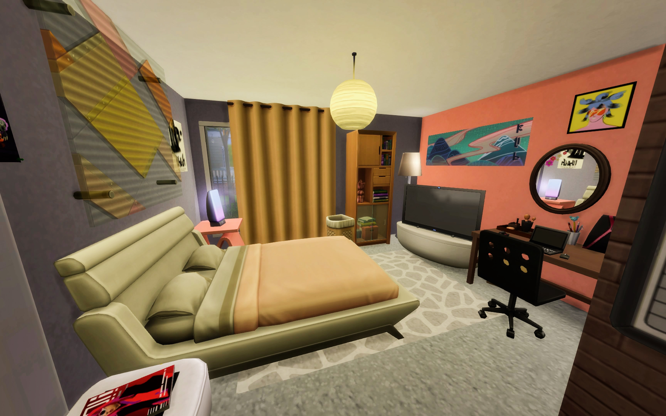
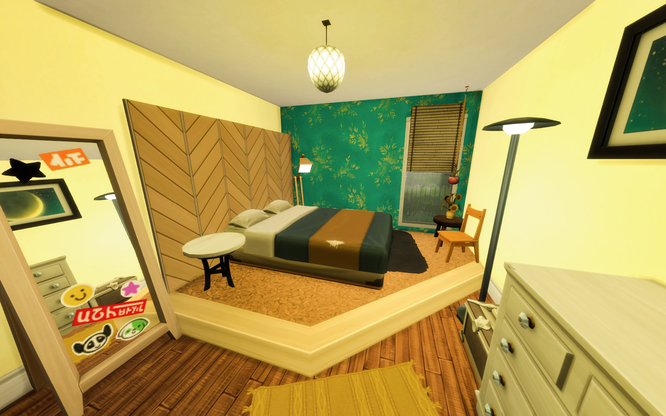
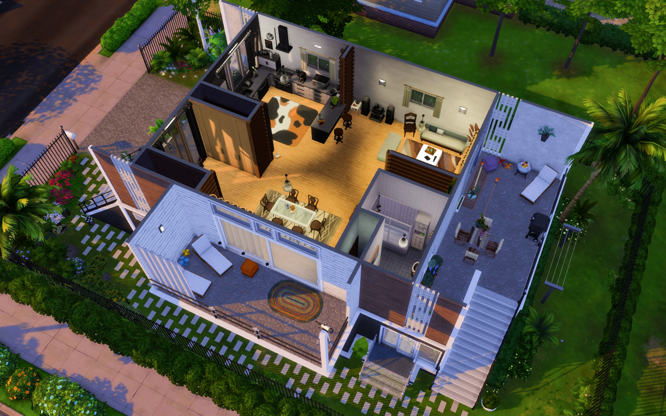
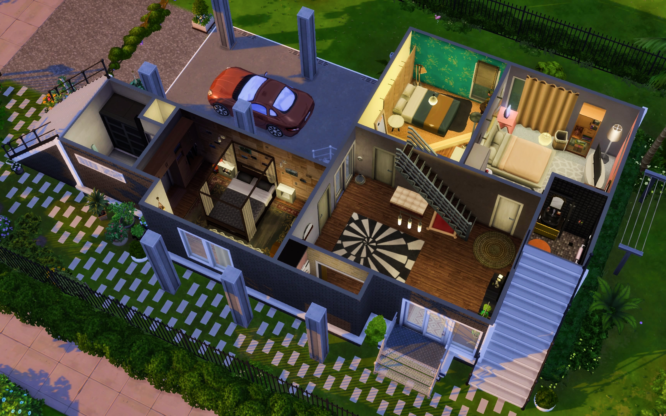
DEMETER - This house has been imagined to be the perfect representation of the contemporary European house on catalogue, such as we can find in our suburban areas, where I live.
It’s perfect for Windenburg, and the layout is imagined as being renovated for a family with a couple, two teenagers, and a dog !
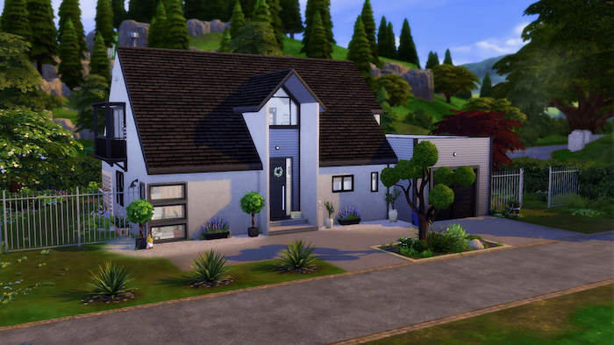
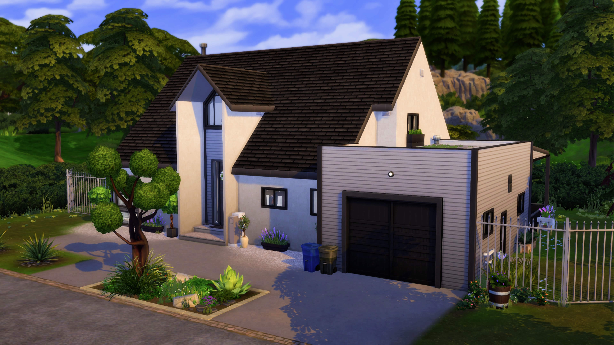
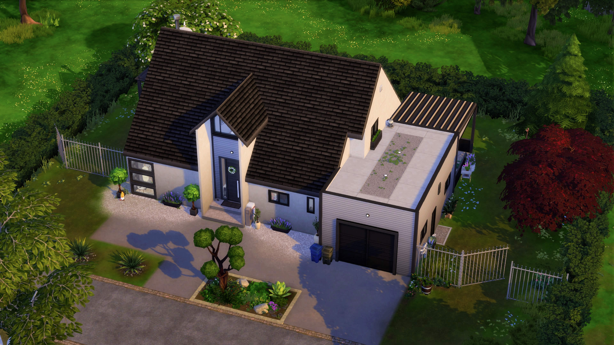
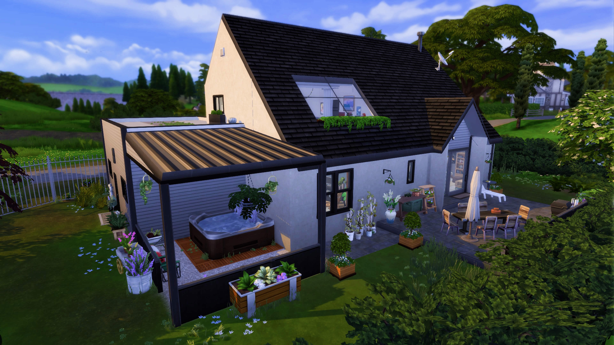
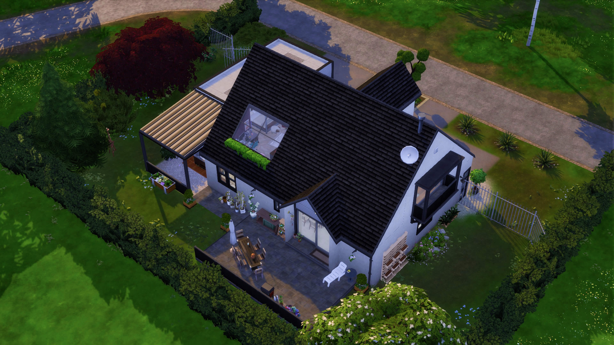
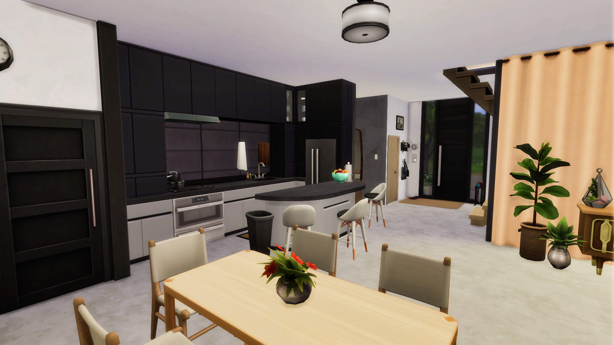
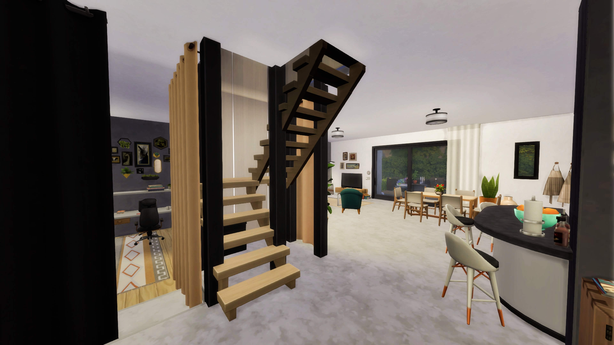
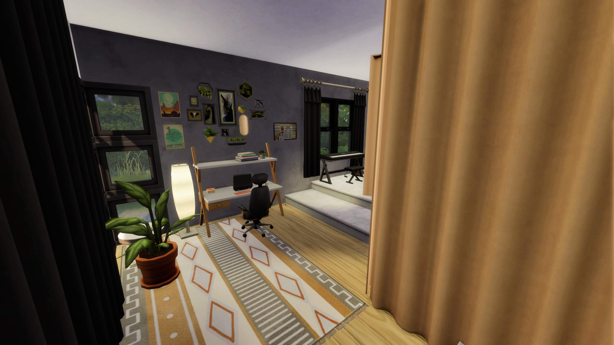
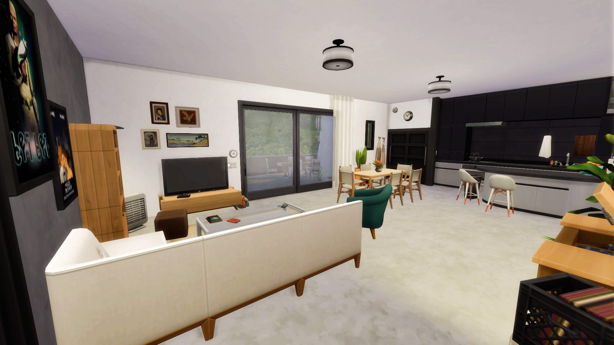
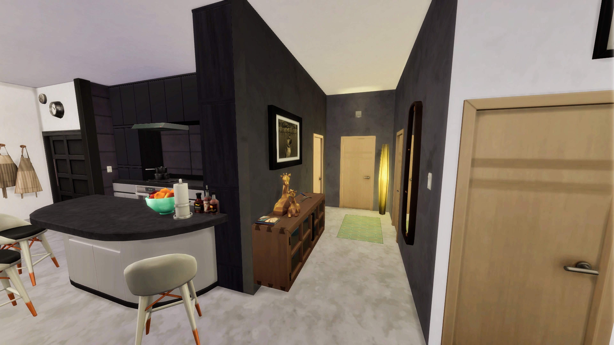
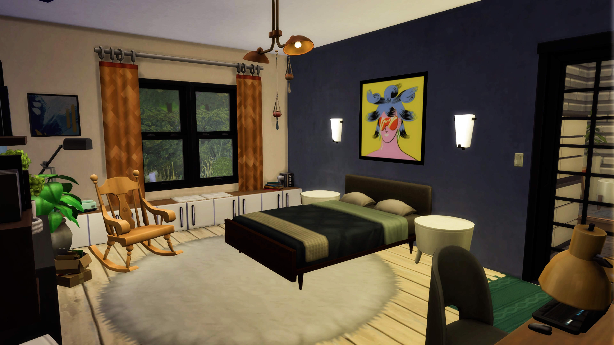
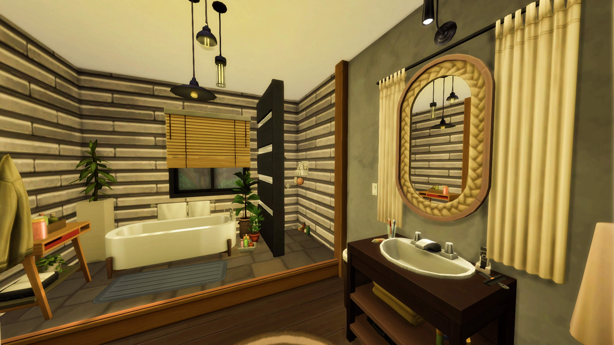
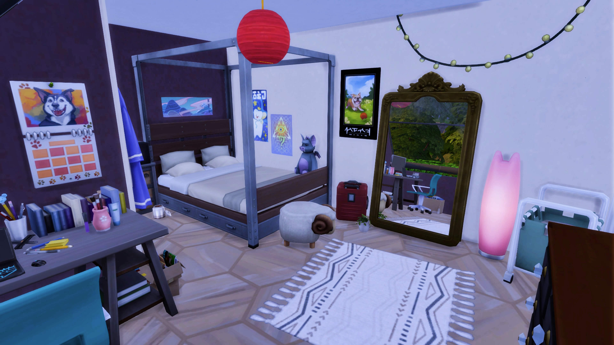
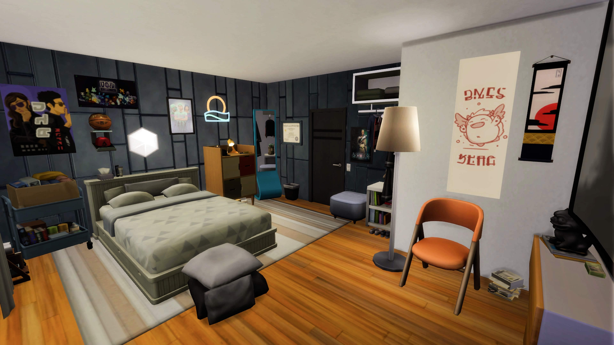
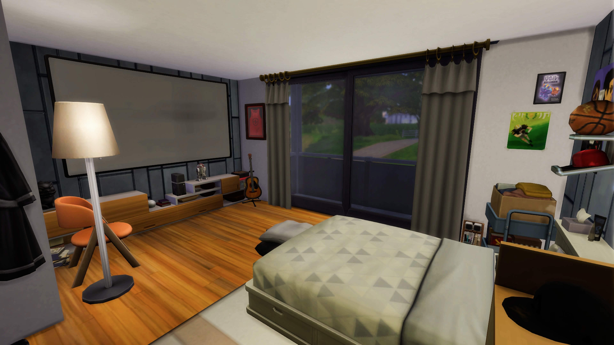
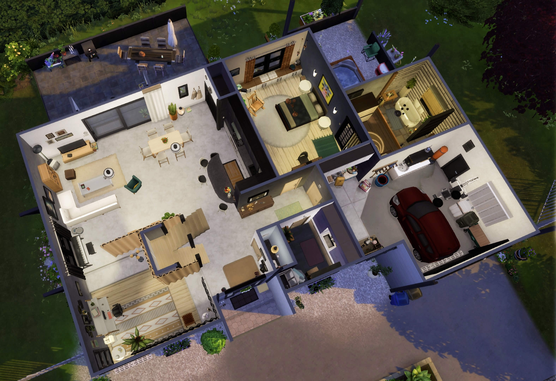
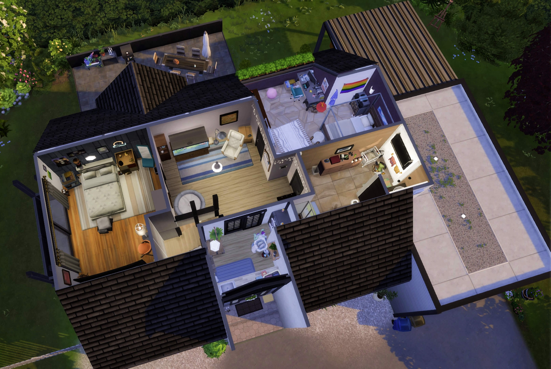
THE BELLAIRE'S STEAKHOUSE - Formerly an old warehouse, this business was built 60 years ago under two generations of owners. It emerged as one of the most qualitative addresses of Willow Creek, even if the cuisine is not refined or delicate. It's primarly a carnivorous catalog, in the tradition of the popular american food.
The build is inspired by a fictional restaurant chain that you can find in the video game Mafia III, based in a reproduction of New Orleans.
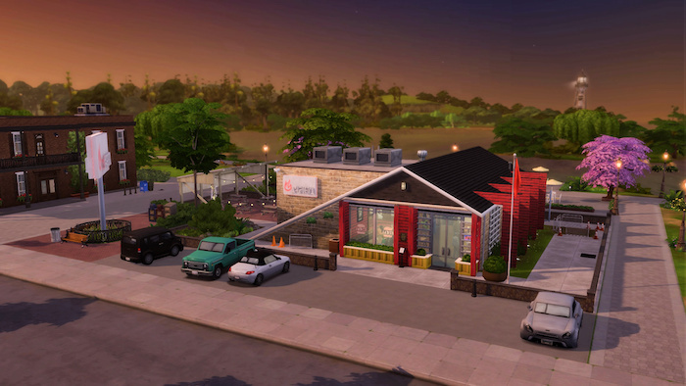
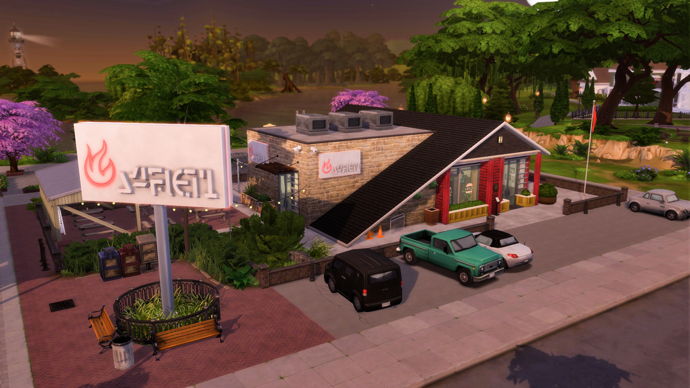
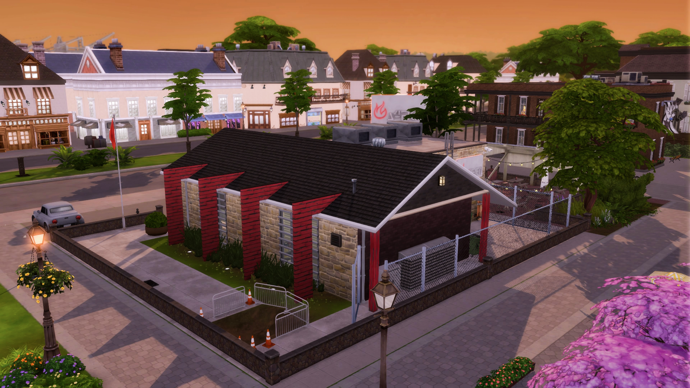
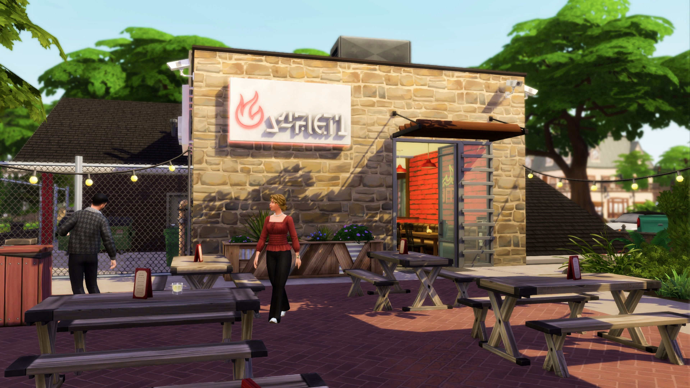
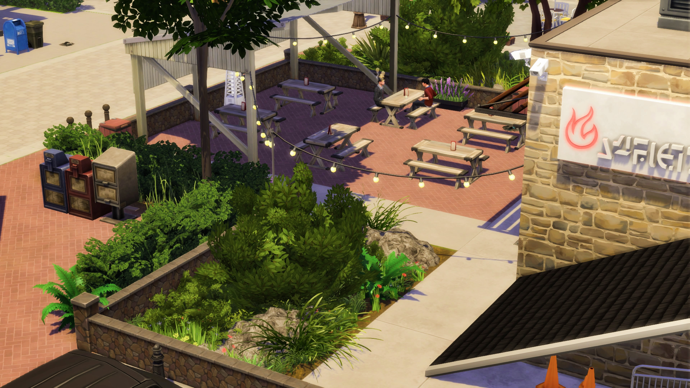
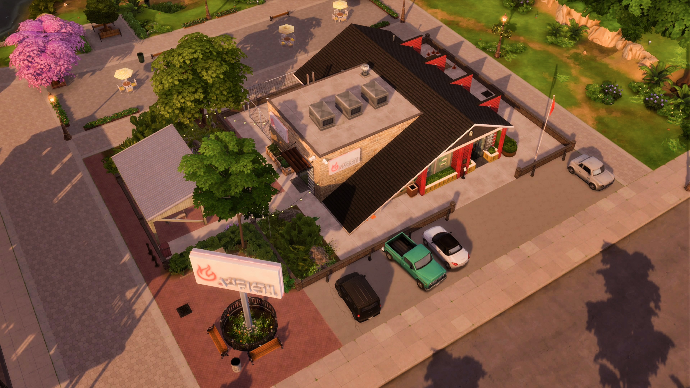
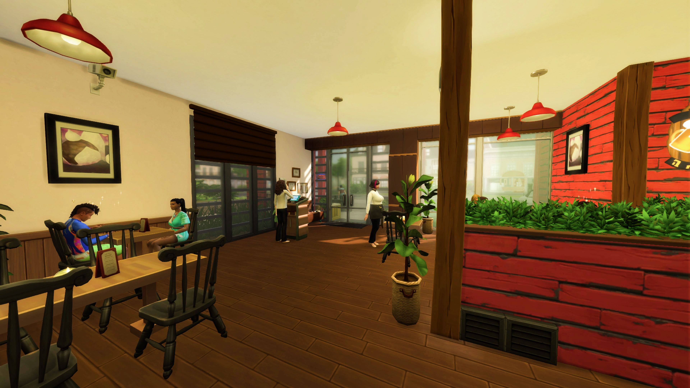
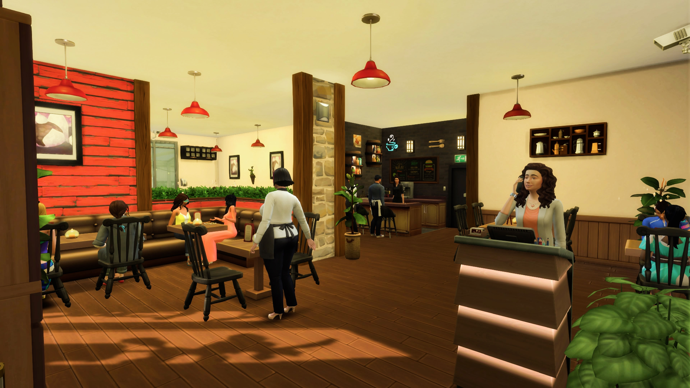
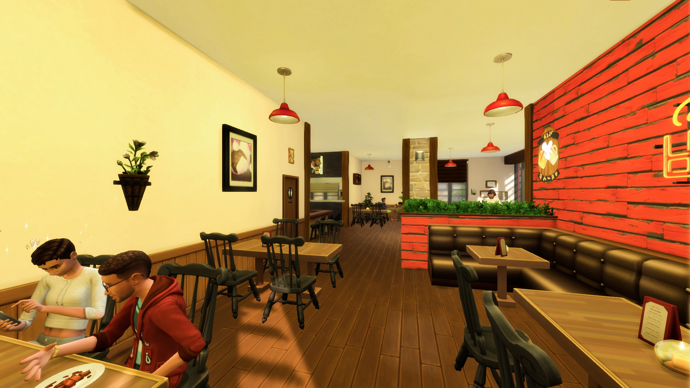
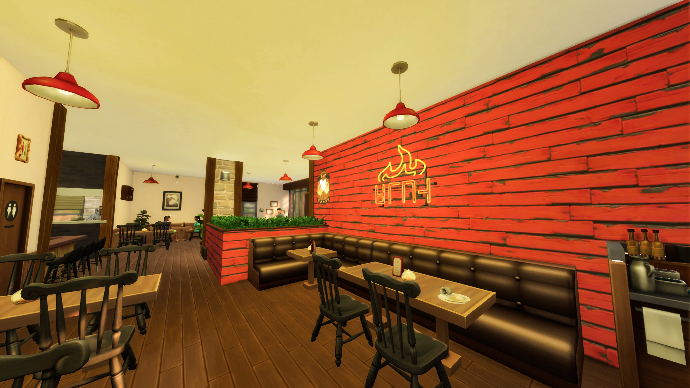
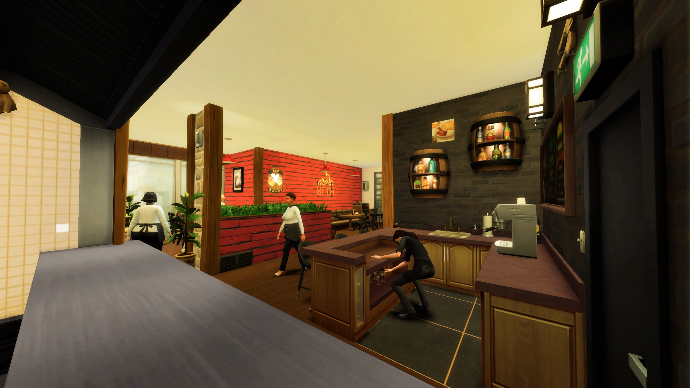
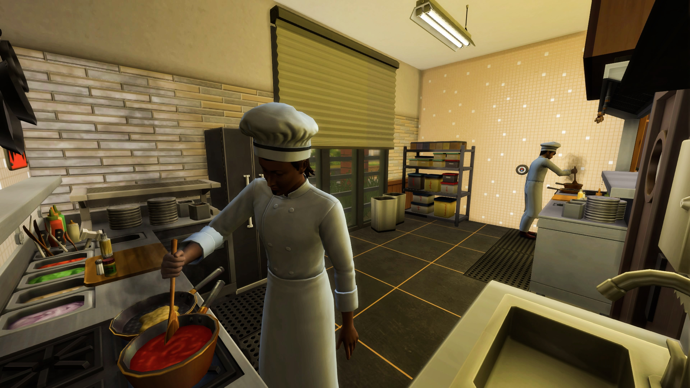
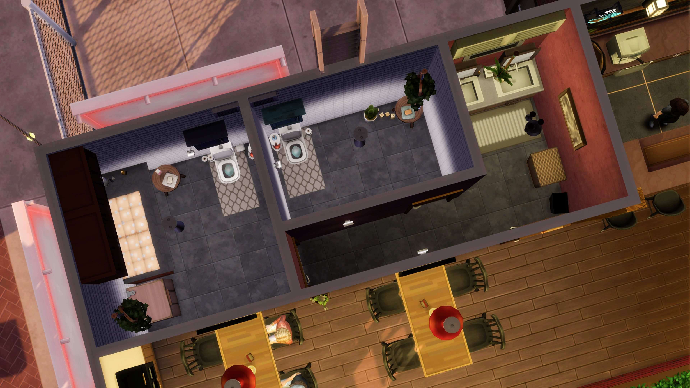
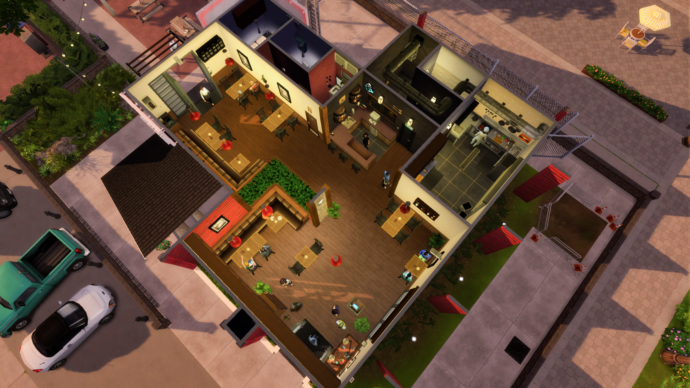
That's it for today !
it's with a great pleasure that I'm finally opening my Sims 4 building creations topic.
It's my principal activity on the game. I started playing The Sims 4 in 2021 (very late). But it's important to know that I also started playing The Sims 2/ 3 and stopped playing it in 2015, because I was initially disappointed with the new base content.
Obviously, 5/6 years of work have allowed the "new" Sims to become much more interesting though. It has its imperfections, but there's also plenty of satisfying things alongside.
Mmmm... where to start? I have more than a dozen houses to present, and they're all accessible on my gallery. But I'd like to be able to present them all, and that's going to take some time. I don't think I can put everything today. So I'll do that little by little.
To define my work, I'd say I like realism and american and japanese architectures (I'm french so it's kinda different from what I see in my country). I don't have any concrete direction beyond that, except that I've been trying to completely rebuild Oasis Springs for the past year.
IVY - Ivy is my newest house, and it's a tribute to the GTA series, at a time when GTA VI is about to be finally announced in December.
This creation is inspired by an ultra-modern/minimalist single storey house located in the hills of the GTA 5 map, with modifications to make it more interesting for the Sims. I improvised its interior with something inspired by the Memphis style of the 80s. In my game, the lot is owned by a couple of CEOs.












MERCURY - Mercury is a Californian midcentury house, imaginated for being the property of an old movie star. I personally designed the shape of the house when I learned about the arrival of the rounded walls in game last year














CASSIDY - For the built of this lot, I was very inspired by houses from Life Is Strange, Wayne's World, Stranger Things and New England in general. I imagined it was built around the 60s for the needs of a big family who had a boat in Brindleton Bay’s port, and they just wanted to have an easy access on it & a view on the sea. So the atmosphere that I was looking for was something very casual, not fancy or intimidating, with some clutters (not too much) and a not-perfectly maintained garden. A house that is evolving through the time, while keeping a warm interior and a traditionnal decoration.


















MIDORI - This atypical green house is imaginated for the city of Senbamachi, and it has also been a store with a housing upstairs in the past. Well-known by the local people, this lot is nowadays under the property of a single woman and her son, who renovated a big part of the spaces and let a variety of elements in its juice.















ANDERSON - Here is a middle-sized house inspired by the suburbs of New Orleans.
My goal was to reinterprete the codes of the classical elevated Louisiana house with simple shapes. So you will have here a principal block, with variations and details for making it interesting. I particularly like the balcony on the right side, because the lot in my game is placed next to the Willow Creek river, so it gives the possibility to have a great view on the water from the house.
I tried to have an optical illusion in "melting" the ground floor with the pattern of the foundations. In consequence, the first thing that catches our eyes is the first floor part when we are looking at the house. And the composition is following this logic : the livingroom is upstairs, and the 3 bedrooms are at the ground floor.













DEMETER - This house has been imagined to be the perfect representation of the contemporary European house on catalogue, such as we can find in our suburban areas, where I live.
It’s perfect for Windenburg, and the layout is imagined as being renovated for a family with a couple, two teenagers, and a dog !

















THE BELLAIRE'S STEAKHOUSE - Formerly an old warehouse, this business was built 60 years ago under two generations of owners. It emerged as one of the most qualitative addresses of Willow Creek, even if the cuisine is not refined or delicate. It's primarly a carnivorous catalog, in the tradition of the popular american food.
The build is inspired by a fictional restaurant chain that you can find in the video game Mafia III, based in a reproduction of New Orleans.














That's it for today !
Post edited by MillerMeteor on
2
Comments
http://forums.thesims.com/en_US/discussion/817478/hello-come-and-introduce-yourself
http://tinyurl.com/OneRoomOneWeek
http://tinyurl.com/rosemow
My Showcase thread https://forums.thesims.com/en_US/discussion/948861/rosemow-s-rooms-showcase
Thank you ! The layout is what scares me the most each time, because it comes after building the exterior shapes of the house. I never tried to make the contrary (1st doing the layout and then see how the shapes are taking forms). Maybe some players are doing that.
In my opinion, the background is very important because it brings the creation to life. It also helps to guide the decor.
Anyway I continue my presentations today !
ARCADIA - A modern-medium home for Oasis Springs, inspired by the Spanish-colonial houses from Skyward Palms.
The idea was to create an atypical/anticonformist house for a couple and a teenage girl, who moved in America from Tokyo. So there is a big Japanese influence on this lot. The shape of the build is near from the little houses we can find in Tokyo, and the garden/interiors are a mix between occidental, asian and modern.
GREYSTONE - I built it as a tribute to the Queen Elizabeth last year. The house is inspired by a little cottage located in the Balmoral domain, where the Queen used to write in it, or take her breakfast. The lot is a rental, because I imagine it could be a perfect AirBnb.
HAMLET - Still in the Henford-on-Bagley location, this old cottage was modernized to become another seasonal rental, destinated for bigger families. The distinctive look of this house reveals a decoration halfway between the traditional and the ultra-modern, while keeping a clean and soft style inside.
AKIRA - Japanese food - This typical commercial building in the southwestern region of the USA is the setting for this immersive Japanese restaurant on two levels. On the first floor we find a large main room, and upstairs a small recreation of a traditional Japanese living space, as well as a small rooftop.
// The following houses represent the complete renovation of the Parched Prospect neighborhood, which I've recreated in the style of a traditional Spanish colonial American suburban area. //
MAYBERRY - This cozy 4-bedroom, 3-bathroom home is made for a family looking for a certain level of living comfort, without looking for extravagance. Although it's the most expensive, the house also comes with a large terrace and swimming pool.
PROCOPIO - This second home is perfect for those looking for an empty house they can easily furnish.
The previous owners of this 3-bedroom house left a few items inside.
ALAMEDA - Parents in their sixties who raised their only son now live here alone in retirement. But they find the place too big for the two of them to maintain, and are proposing 2 of the house's 4 bedrooms as AirBnBs. The question of moving is on their minds.
MANZANITA - It's the smallest house in the neighborhood. But don't be fooled: it has all the benefits of her sisters, with 3 bedrooms and 2 bathrooms.
HARLOWE - The last house from this series comes with the second swimming pool of the neighborhood. Its interior is a little more original and modern, with 4 bedrooms and 3 bathrooms.
The global result :