The final, special edition of the Friday Highlights has been posted here. Take a trip down memory lane with us.
Forum Announcement, Click Here to Read More From EA_Cade.
BlackSand's Builds ... and Remodels for Hidden Springs
 BlackSand
Posts: 2,074 Member
BlackSand
Posts: 2,074 Member
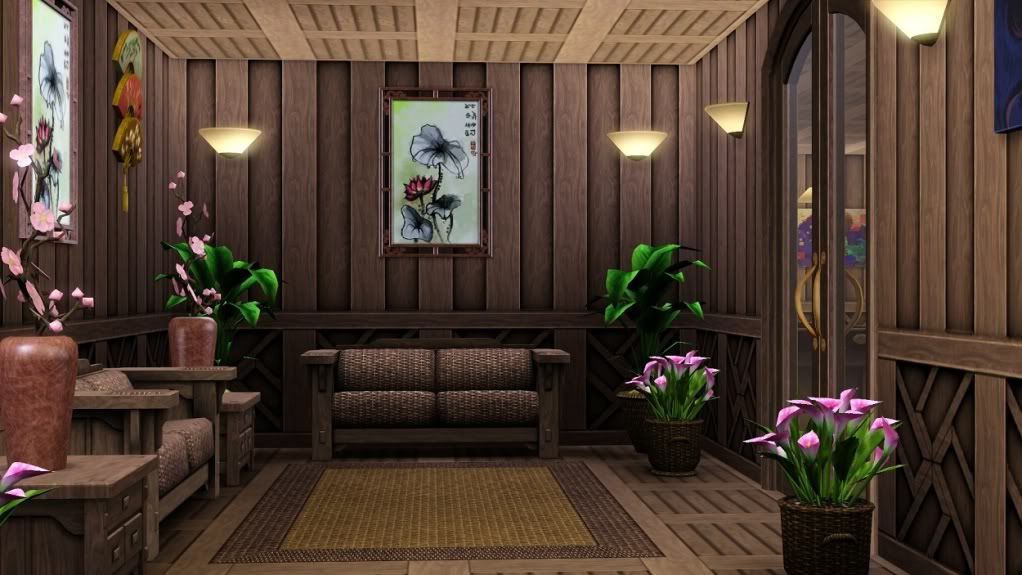
Some of the following are Older Builds I have moved to this to thread to condense my studio builds, and reduce the need to make individual offerings in the future.
Basic Introduction to my builds, their general design, and requirements for downloading (or lack thereof) ...
Any comments on the builds are encouraged, because building and suiting the needs of the community are things that can always be improved upon. I can say that if the price of the house is a major sticking point with anyone that wants to download, I often put little goodies throughout the house, that if removed, will do little to change the décor but greatly reduce the price of the house. For instance, Most bottles of Nectar that may be sitting on a table as a decoration will range in price from 5,000 to over 20, 000 simoleons each. It is not hard to download the house and load it into a game, before going into Build Mode and removing enough extras to get the house closer to the desired price range.
There is absolutely no Custom Content in any of my houses.
There are no second party items at all, and not even any special Store Content.
If you have the Base Game, Ambitions, World Adventures and Late Night, you have everything you need for any of my builds.
As a Warning …
And something people may want to know before they waste their time downloading … Most of my builds are not what you would consider a Traditional house format. If you are looking for 4 walls and a standard layout, then you will only find a few of my builds that meet your needs in my studio. My Sims are free spirits, the same as myself … and in more than 50% of my builds, the basement and bathrooms will be the only rooms that actually have 4 walls or a traditional doorway.
All builds have security systems. All builds have ample space for a small garden (if I have not already planted one for you). Any build for a Base World (Sunset Valley, Bridgeport etc …) that has a pond … the pond will be stocked with Anglefish and Deathfish for easy accessibility should you ever use Ambrosia. All appliances and electronics in my builds have been upgraded to Self-Cleaning, Improved Function, or Unbreakable.
All of my builds have been Extensively Tested In-Game.
In fact I have usually used them to bring up more than 2 Sims each, and max their skills out.
If you ever locate a problem that made it through testing, please let me know about it, so it can be repaired, although I have not yet located a problem after the testing process.
If your Sim likes Comfort, Beautiful Vistas, Beautiful Décor, and happens to have the trait … Loves the Outdoors … you can almost keep their mood maxed 100% of the time you are at the build. This aspect can be very practical when you are attempting to advance a Sim in their skills quickly. It doesn't hurt one bit if the place where they live does half the work of staying on top of that for them.
Good Luck finding what you like … Good Luck in all your Endeavors … and Happy Simming.
BlackSand

Builds …
Typical Gulf Coast Beach House …
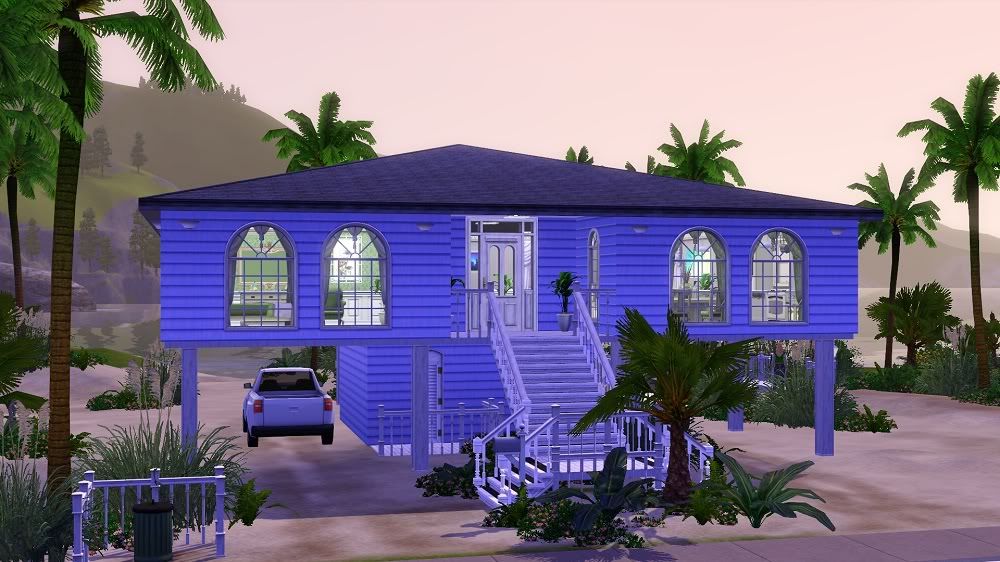
Associated Description Post Page: (Below)
Studio Location:
http://www.thesims3.com/assetDetail.html?assetId=5457998
Bridgeport Advanced ...
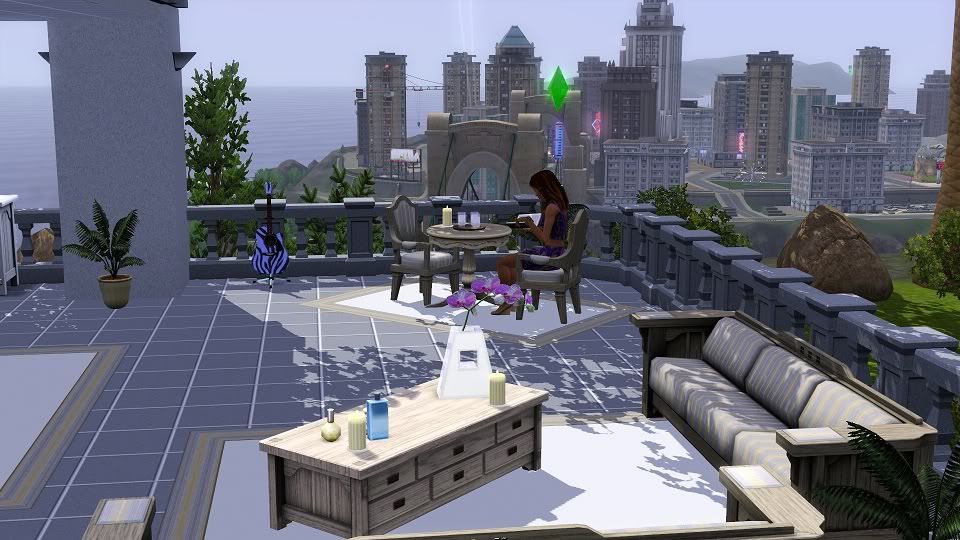
Associated Description Post Page: (Below)
Studio Location:
http://www.thesims3.com/assetDetail.html?assetId=4428218
500 Sunnyside Traditional...
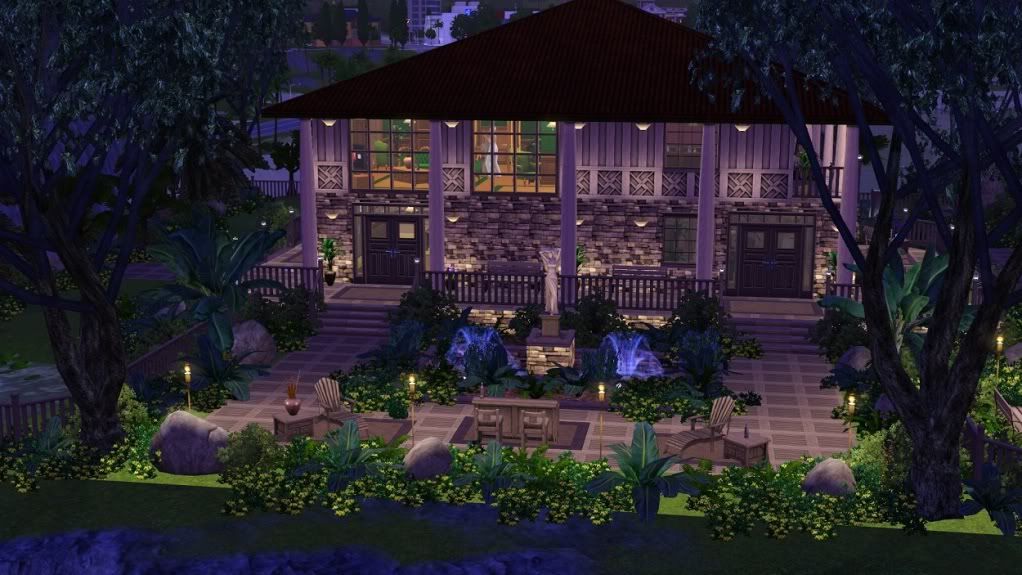
Associated Description Post Page: (Below)
Studio Location:
http://www.thesims3.com/assetDetail.html?assetId=4566334
Sunnyside Mega Trainer ...
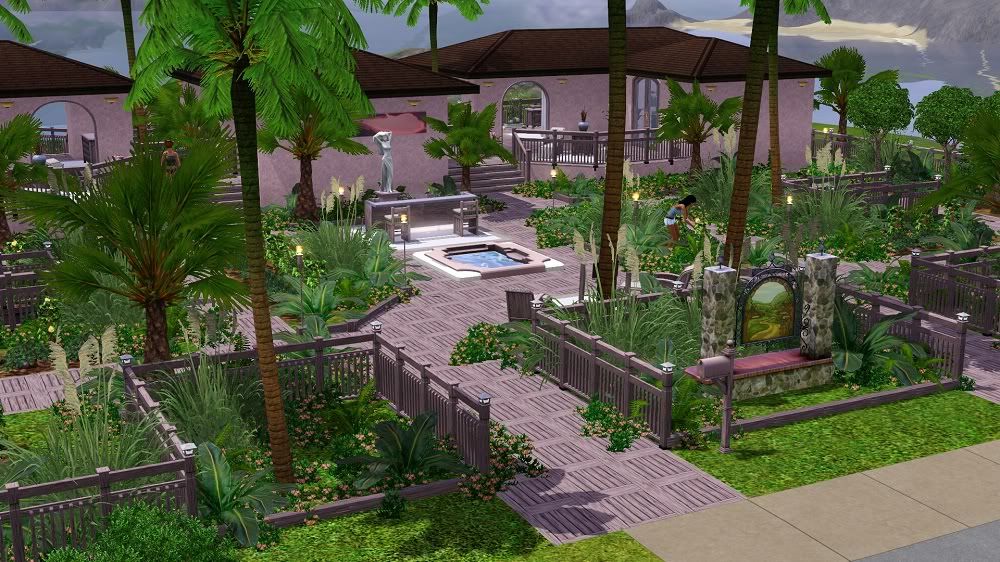
Associated Description Post Page: (Below)
Studio Location:
http://www.thesims3.com/assetDetail.html?assetId=5503361
Chula Vista …
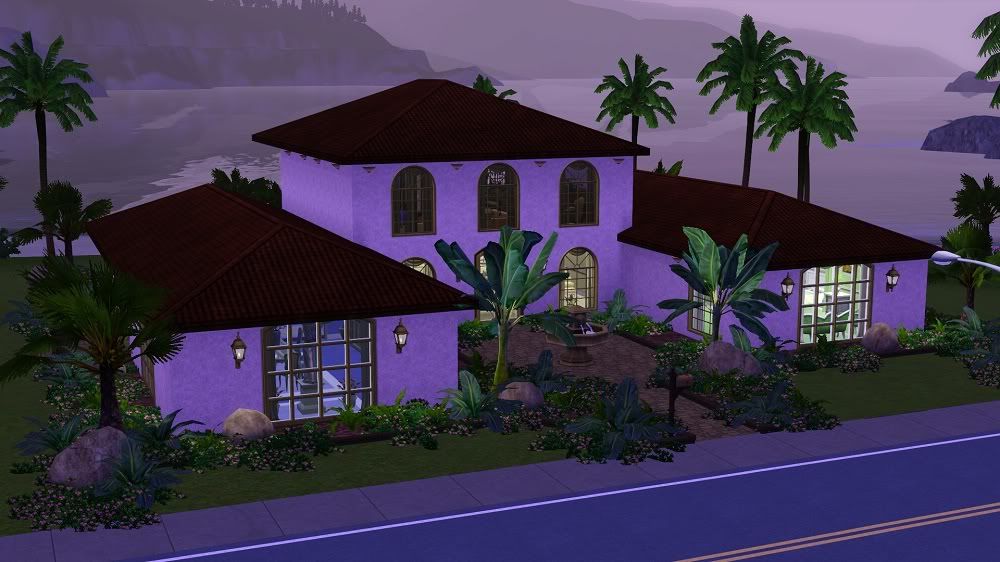
Associated Description Post Page:(Below)
Studio Location:
http://www.thesims3.com/assetDetail.html?assetId=5950526
Bunkhouse and Equestrian Lot
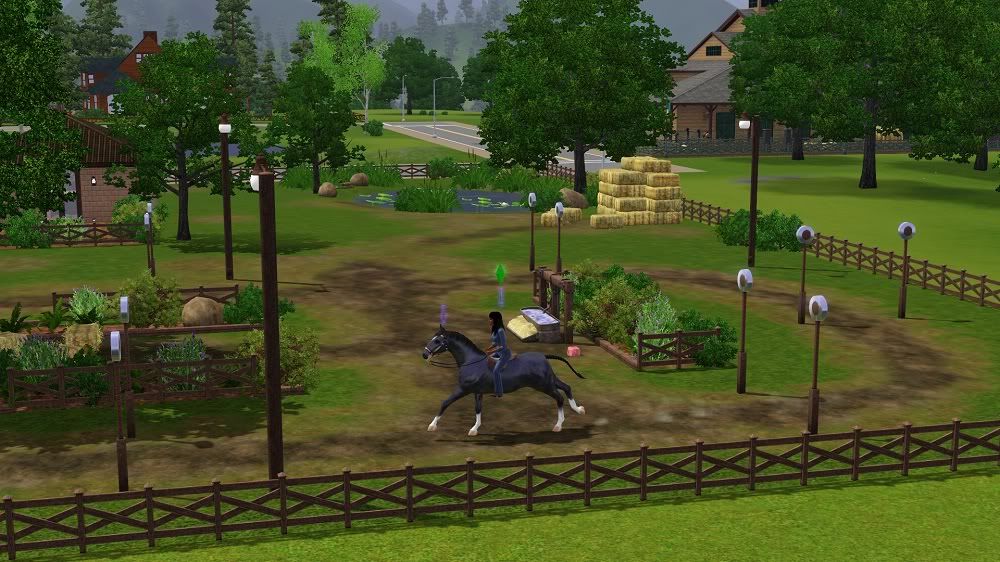
Associated Description Post: Page 2
Studio Location:
http://www.thesims3.com/assetDetail.html?assetId=5982926
Wellington Horse Farm
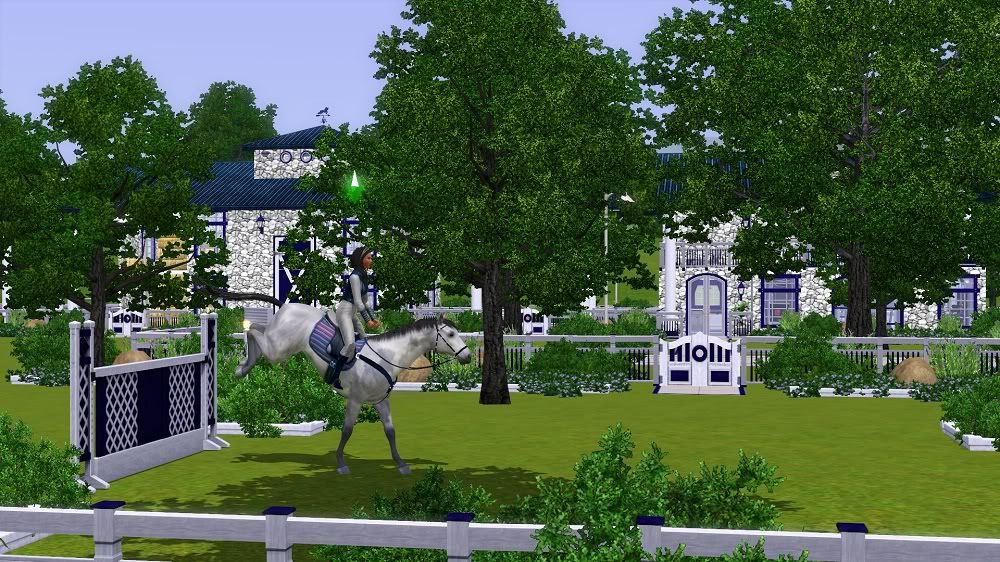
Associated Description Page:
http://forum.thesims3.com/jforum/posts/list/15/521066.page#9043324
Studio Location:
http://www.thesims3.com/assetDetail.html?assetId=6108636
Testing Crew Download:
http://www.thesims3.com/assetDetail.html?assetId=6066081
Superstar Mansion
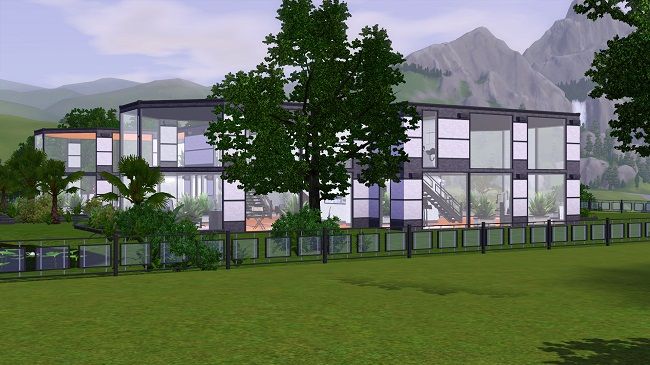
Associated Description Page:
http://forum.thesims3.com/jforum/posts/list/15/521066.page#9043324
Studio Location:
http://www.thesims3.com/assetDetail.html?assetId=6848856
More To Come As Time Allows!
BlackSand

I eat pickles on my hamburgers ... MWWAHAHAHAHA
Post edited by BlackSand on
1
Comments
Enjoy the outdoors...
and Relax betweem Adventures in Tombs ...
couldn't find the latter link to rec.
http://www.thesims3.com/assetDetail.html?assetId=5457998
Typical Gulf Coast Beach House ...
Rolling sand dunes, and elevated to protect against the altering tides and storms, this 2 bedroom, 1 bath house mimics a lot that can be seen along the Gulf Coast. Not too fancy nor expensive, but everything you need to start off a happy family. All appliances have been upgraded to either self-cleaning or unbreakable.
The Kitchen and Living Room butt up against each other for an open flow and clean design.
The room with outside access downstairs is equipped as a work-out space.
The house is completely CC free … No Exceptions … and Fully Tested.
Built For: 223 Windsor Lot – Bridgeport
http://www.thesims3.com/assetDetail.html?assetId=4428218
Tested On: 223 Windsor - Bridgeport, 500 and 477 Sunnyside - Sunset Valley and the open Greenbelt Lot – Egypt
*The build and lot are slightly different in size … so the Greenbelt Lot is listed separately in my studio.
The build has a large yard and ample space for any desired activities, as well as the fact it comes with a planted garden including all the fruits cultivated to “perfect” grade.
The Bathroom is full-sized and Fully enclosed. All fixtures are Up-Graded to Self-Cleaning. The roof area above the Bathroom allows for a wonderful place to work on Skills Advancement.
The Kitchen, Dining Room and Livingroom … although not completely enclosed, allows for open air entertainment and stunning views of Downtown Bridgeport or the Sea in Sunset Valley.
The Bedroom and its Sitting Area have equally awesome views … regardless of where the build is placed among the mentioned Testing Sites.
The Basement is also well equipped to handle somewhat large parties. The Large Party Room includes a bar, a stage with all of the instruments for a band, a hot tub (up-graded to Unbreakable) and plenty of room for seating or dancing. The basement also includes a Nectar producing workspace (complete with 2 up-graded Nectar makers and a Fridge) … as well as a “built-in” Teleporter Room for easy access to the surrounding area.
*Note that the basements vary a little between the Normal Lot and the Greenbelt Lot ... I don't suspect that you will be throwing huge parties when traveling to Egypt.
Dig In … and Enjoy the Process of Taking Your Sims to the Top,
BlackSand
*Any models appearing in the pictures are all part of my Testing Staff and are not included with the download ... Just a sign of how "tested" the builds actually are!
Built For: 500 Sunnyside Lot - Sunset Valley
http://www.thesims3.com/assetDetail.html?assetId=4566334
Tested On: 500 Sunnyside - Sunset Valley and 223 Windsor Lot – Bridgeport
This is one of my only “Traditional Builds” ... includes 4 Bedrooms and 4.5 Baths counting the Mother-in-Law's apartment in the basement. The house and grounds offers an abundance of space for a growing family, and also provides for all sorts of entertainment and skills advancement. First off … the house actually has two fronts … on facing the road and the other facing the bay and Lighthouse area.
The Living and Entry Room is large and well equipped to handle a good sized family. All electronics have been upgraded to Unbreakable. The bookshelves spread throughout the area already contain any book you may desire to purchase from the bookstore … and multiple copies of those that are designated and “single-use” (recipes and sheet music).
The Kitchen is well apportioned to the same use by a considerably large family and hosts upgraded appliances as well (most are upgraded to Unbreakable). The kitchen also contains the entry to the Basement.
The upstairs Bedrooms all support wonderful views accenting the surrounding area. They all have upgraded electronics and plenty of room to move around. I tried to keep the colors bright to match the openess of the rooms, but that can easily be changed if you so choose.
Master Bedroom ...
Children's Bedrooms …
The Children's Bedrooms also open onto a small porch that overlooks the backyard and the bay when placed in Sunset Valley, or the downtown in Bridgeport.
Now to the Basement … Lolz!
Get ready to have your socks blown off by the abundance of wood in the basement. I personally don't like a lot of the other available wall coverings, and the end user may choose to alter anything as they see fit. Coming down the stairs into the Basement, the first room you enter is the Nectary. Fully equipped for the Production and Storage (built-in shelving), the room also includes ample space for the testing and enjoyment of Nectar, and is equipped with a stereo as well.
There are two doors leading out of the Nectary … one to the Mother-in-Law's Apartment, and the other to the Pool Room and Skill's Advancement Area.
There is a hallway that leads from the Nectary to the Pool Room and Skill's Advancement Area.
The Skill's Advancement Area has everything you need to work on projects like Drawing, Inventing and Sculpting. If my memory serves me correctly … there is also a teleporter included in this room.
Right down the hall from the Skill's Room is the underground Pool and Game Room. Equipped with all sorts of games, a stage and associated instruments, full equipped bar … it also sports a large pool complete with an island for dancing or just lounging around during a party. The Pool Room also has a complete Bathroom to service the community rooms downstairs.
Last … But not least, if you take the other direction out of the Nectary, you get to the Mother-in Law's Apartment. Many people end up with the Sims having to take on some of the In-Laws … either to help their parents or get help with the children. This build allows for you to jump ahead of the details … and actually get right to sticking your Mother-in-Law in the ground … Lolz!
There is plenty of room in the apartment and enough stuff for them to do if they don't feel like getting involved upstairs. It has a complete Kitchen and Dining Area, as well as a Sitting and Entertainment Area in the large room.
There is a Bedroom complete with two full-sized beds and a Dressing Area … just in case both sets of In-laws decide to come leech off of you. From the Bedroom, they can access a complete and private Bathroom specifically designated for Apartment use.
*Note that any Models that may appear in pictures, are part of the Testing Staff and not included in the download you 🐸🐸🐸🐸 … lolz!
Dig In and Enjoy the Build,
BlackSand
Is it a House, Vineyard, Nectary, Dance Club or Gym …?
The more you investigate, you will find out it is all of the above.
The Sunnyside Mega Trainer
http://www.thesims3.com/assetDetail.html?assetId=5503361
Built On:
500 Sunnyside Lot - Sunset Valley
Tested On:
500 Sunnyside Lot - Sunset Valley
This build is an aggressive build that combines many aspects of my smaller builds into one large Training Facility for young Sims. It provides everything a Sim needs to Live, Work, Train and Party like no tomorrow. Manned with a suitable Tutor, 3 Young Adult Sims can get into the best shape of their lives, while working and putting away enough money to eventually get out there and start a family with more than a book full of knowledge and a pocketful of change.
Above ground, the establishment has a rustic feel, but accesses an Open Air design.
In short … if your Sim Hates the Outdoors, this is not the place for you.
The Vineyard contains 102 fruit bearing plants and trees, all cultivated and fertilized, as well as already produced to Perfect Grade. Its is not that hard to manage the vineyard with 3 residents, but almost impossible to have any free-time if you try it with one. Unlike most vineyard designs, I didn't crowd the plants unreasonably, to allow for a more relaxed look. There are no large blanketed areas of straight rows.
If the question ever comes up as to what the cash end of the vineyard is about, there is a full-scale Nectary in the cellar. With enough room to store 1500 bottles of nectar, you may be surprised to know that the download comes with two thirds of the storage capacity filled already. All nectars Included in the download are between 2,000 and 20,000 simoleons a bottle (you can find some good recipes if you read the bottle descriptions). The are two upgraded nectar makers, separated by a fridge to keep your produce fresh.
*Note … Not shown in the picture above, but included in the download, there is a red treasure chest located in the Nectary that contains a decent amount of fruit … including some kinds I did not plat, and a good deal of applicable fertilizer to get started with while you settle in.
Okay … up until now we have covered the work aspect of the build, but who wants to be all work no play? To help train your Sims as athletes, the build has a state-of art Workout Facility in the basement. The facility includes 4 elliptical runners, and 2 workout benches. Televisions and a stereo are available for enjoyment as you work out. To the right-hand side of the Workout Area, a hallway leads to two full bathrooms complete with showers and shared access to the Club Area. The left-hand side of the Workout Area leads to 2 hot tubs in a separate room, complete with their own entertainment center, and also with shared access to the Club Area.
The club has 2 bars, table seating as well, a stage with instruments, club lighting and a dance floor. The soothing light and deco style provide everything you need to entertain friends or advance your music skill. There are also 2 "built-in" Teleporter Rooms along the outside wall of the Club Area not occupied by the stage.
All in all, there are 18 upgradeable appliances or electronics included in the download, and the Testing Team has already upgraded them all to one specification or another. As mentioned before, the vineyard is planted, fertilized and already producing fruit for your immediate use. Fruits planted include Life Plants, Flame Bushes, Watermelon Vines, and all the available grapes in the game. Fruit bearing trees included in the build grow Plums, Pomelos, Pomegranates and Cherries. All plants are Perfect Grade.
There is NO Custom Content in this build!
All I can say is that the testing staff seemed to enjoy themselves with this build.
Have Fun … Happy Simming,
BlackSand
you have some really lovely homes there. I've left recs for you
Are you familiar with the UIC (upload image changer) - it would be worth looking into as your creations definately deserve more attention.
yote
UIC link: http://www.zindasgoldensims.com/
Looking around though, and investigating the builds of some truly talented people here ... most of my builds are not what you would consider “Family Friendly”. When you look through my lots available in the Studio, you will notice that a few have “Trainer” in the name. Most of the lots that I build are made for the purpose of a Sim living in luxury and comfort as they train up in skills and levels.
Since I have a serious distaste for pre-made homes provided by EA (as well as most of the pre-made Sims), I spend a lot of time in-game developing Sims and building houses. I only add one of my builds to the Studio, if my Testing Crew and the appropriate Trainees have what I consider to be a wonderful time split between style and function while on the Lot.
I guess what I am getting at is that the lots I make are not just for Style, but are likewise as much for Function. I am not building a Lot that sits there and looks pretty … but one that does everything it can to “spike-out” and max positive Moodlets for Sims training there, so it is easier to keep them in a good mood and earn more Lifetime Reward Points while they are in training (just from being on the lot).
I have to say that it has been rather hard to get the Trainees and Tutors on the Testing Crew to leave this last build, and go on to another. I mean it when I say “Extensively Tested” … and I am always surprised at the tiny details that can be missed in the initial build.
You are correct though YOTEAMO, and presentation means a lot as far as visibility is concerned. If I ever start building Houses designed more for the general user, and more family oriented, I will certainly have to look into another means by which to present them.
Right Now … I am just Thankful for all the support I have received from the plethora of awesome builders around here.
You All Have Very Good Work!
BlackSand
Built For: 477 Sunnyside Blvd. Lot, Sunset Valley
http://www.thesims3.com/assetDetail.html?assetId=5950526
Tested On: 477 Sunnyside Blvd. Lot, Sunset Valley
Chula Vista
Breaking away from my traditional stance on building and function, Chula Vista is a prime example of my attempts to reduce what I hate the most about pre-made Sim's builds. The biggest problem I have with pre-made houses is the manner in which comfort is sacrificed to spacial issues. I often find the builds highly functional, yet cramped where movement is concerned. Max out your guest list for a party, and things get somewhat sketchy as far as everybody having room to do what they like.
Often, to combat this, builders produce some grand palaces that look awesome, but don't represent the basics of life, and take forever to move around in attempts to get to truly distant locations in the house. With a clean open design, this build maximizes flow. It still allows for comfort and luxury, but not at the cost of function and practicality. I kept patterns and colors to a simple form to avoid the gouache, and suggest the sophisticated simpleness of beach life for up and coming career families or roomates. This is by all means not a starter house.
This build DOES NOT include any Custom Content or Store Purchased Items … it can be downloaded and played with The Sim's 3, Ambitions, World Adventures and Late Night.
The Kitchen and Dining room have somewhat similar color schemes to accent each other. Where the Kitchen is not a common area for guests or family, the adjacent Dining Room offers all the space you need for dining and entertainment.
The Living Room is simple and clean, and provides access to all areas of the house.
The study is cool and refreshing to allow for some quality quite time. The views of the bay and the lighthouse from the study are awesome.
The second floor of the structure contains only the Master Bedroom and Bath. With a dressing and sitting area, the room offers the ability for a couple or single occupant to get away from the hussle and bussle downstairs.
The testing team for this build were completely pleased with the house and the functions. They upgraded all the appliances to unbreakable, self cleaning or improved function. The young man on the testing team started the house at a flat zero in skills and whatnot, and was completely maxed out by the end of testing.
They were busy little bees during the testing process, but I still had to keep my eye on those two.
There are plenty more surprises scattered around the house, as well as a few goodies, but what I have shown should either spark your interest in investigating, or it just isn't for you. There is a storage area, workout room, teleporter, nectar cellar and nectary in the basement. The price of the build should not be a sticking point for the sell since a few items in the house (bottles of nectar between 20k and 35k each) greatly influence the price. Simply remove the items before purchase and all will be well.
Until next time … or the next build … Happy Simming and Thanks for Visiting!
BlackSand
A special thanks for your comments on my interiors, as I am trying to move more away for some of my usual stuff. In my previous builds I have pretty much stuck with my love for the rich tones and rustic feel of wood. In my current endeavors I am trying not only to get away from so much wood, but the play around with some patterns as well.
Sometimes I think the patterns look pretty good. I also play the game though, and when you put Sims into the house, the patterns can lose their luster and just don't look the same.
I don't build houses to look pretty and never be lived in. If a pattern is too annoying to look at for days at a time … I just throw it out and go back to the drawing board. I am starting to like a lot of the geometric designs. They are more symetric or linear in look I guess.
I am currently working with a few houses that depend heavily on paneling sets, and a mixture of colors, materials and designs within the same section. There are some combinations I really like, and will eventually incorporate into a final design.
I guess my color selection, basic design and overall approach to building will be slow changing. I see a lot of awesome builds by other people around here. I just have a hard time “living” in their houses. Maybe I am just old fashioned, or not that talented. Mainly, I try to keep it clean and open.
Thanks Again!
BlackSand
*I have to make sure no one thinks that the house is entirely my creation since I started with the base floor plan of an existing house in Sunset Valley.
Pescadero - (Ursine's House in the game)
I have always looked at this house and thought it was kind of cute.
My biggest sticking point on ever moving in has been centered on the Stairway, and how it accounts for a tremendous amount of wasted space.
After tossing the idea around a little, I started considering the proposition of remodeling some of the pre-mades.
I figured this house was a decent place to start.
Moving walls around, adding a little more room under the roof and definitely fixing the stairs … the house has more to offer. I added a little more house from the two porch areas in order to flip the stairs around and make the second floor landing come out in front of the door leading to the porch, thus opening up the floor plan and getting rid of that hallway.
Of course the adjustments affected both the first and second floor, allowing a lot more flexibility in opening up the kitchen. There was even room to add a bar and a few stools near the first floor landing of the stairs.
The interesting octagonal room in the corner also made a decent master bathroom as well.
All in all … the rearranging of rooms and the stairway allowed for enough space to put a Grand Piano in the Master Bedroom. Not to mention attempts to accent the house's location and windows placed to do just that.
My testing team is still checking things out and upgrading appliances, but if anyone is interested I will upload the finished version.
Until next time … Have A Great Day … and Happy Simming!
BlackSand
Built On: 10 Summer Hill Court, Sunset Valley (Landgraab Lot)
Tested On: 10 Summer Hill Court, Sunset valley
Studio Location: http://www.thesims3.com/assetDetail.html?assetId=5982926
If you are anything like me, when you first got a horse to raise and train it wasn't long before you figured out that your huge house, taking up half the lot, didn't leave a whole lot of room for much else. Then you realized that if you are serious about getting into horses, there is a lot of worthless stuff in your house that you no longer use. I tried moving houses to bigger lots but things still didn't work right. Being a builder I had a “duh moment”, and figured I could make a lot for training horses.
The lot has a small bunkhouse and barn, but most of the space is used for the enjoyment of your horse. The bunkhouse has a common room, bedroom and bathroom. It is not big at all but is plenty comfortable, and has some high-end electronics so your Sim can get the most out of their free-time.
*I took this picture early in the testing stage when I was busy working on things, so ignore the newspapers all over the front step.
The barn has two box stalls, with a water/feeding trough and a decent feeding area (for bailed hay) right next to it.
There are other feeding and care areas on the lot as well, so it isn't hard to be somewhere close to a place to take care of your horse.
There is also a pond for when you Sim wants to fish, and your horse wants some tasty water that hasn't sat in the trough all day.
At the 10 Summer Hill Court Lot, it is right next to the Equestrian Center and has easy access to the competitions as well as a short trip home afterward. It comes set up for Race Training, but that shouldn't limit the opportunities. As soon as you have maxed out the racing skill, just replace the race posts with jumps, and work on that.
If you don't want to actually live on the lot … flip it to a community lot where everyone can use the facilities. Turn the bunk house into an office and keep the bathroom. The lot will support all kinds of activities, and the box stalls can be used for the next generation. No matter what you do with it, the lot is popular with the wild horses and unicorns. They show up on their own if you don't lock the gate.
It doesn't matter what you schedule looks like either, because there are lights around the track if you want to train after daylight hours.
Have Fun and Enjoy Your Horses!
BlackSand
I used two trainers and an adopted horse (mix-breed mare) to test everything out.
I can say that with some training the facility works in reaching the highest goal in the equestrian field.
Now it is time to play a little and look into breeding and whatnot.
BlackSand
http://www.thesims3.com/assetDetail.html?assetId=6108636
Built On: 10 Summer Hill Lot - Sunset Valley
Tested On: 10 Summer Hill lot - Sunset Valley
As the name suggests, this build is not a family dwelling, and not a complete training facility. As a Horse Farm it does provide the perfect atmosphere for breeding horses. The barn Is large and somewhat sanitary, while the house is modest.
Adequate security measures are present, and there are a few jumps to ensure horses can stay in shape.
The barn is equipped with a box stall, and extra storage room for family items.
As I mentioned, the house is a modest 1 bedroom - 1.5 bath perfect for a single trainer or a couple.
The kitchen opens into a combined dining - living room area, but has enough space to manage a decent party.
A sizable pond occupies one corner of the property.
There are designated areas set aside for all activities, including a place to brush, and clean the hooves after a night at the races.
The testing crew for this lot are actually available for download.
http://www.thesims3.com/assetDetail.html?assetId=6066081
Stop by and check it out … there is plenty to keep you busy … Happy Horse Simming!
BlackSand
Built For: 20 Summer Hill Court, Sunset Valley
Tested On: 20 Summer Hill Court, Sunset Valley
Studio Location:
http://www.thesims3.com/assetDetail.html?assetId=6848856
For starters, this house is expensive coming in somewhere around 550k … but it has just about everything a superstar needs.
With a large two story open flow floor plan it offers 2 bedrooms, 3 full baths, kitchen, dining room, living room, den, weight training room, studio, and office. The basement also has a large party room complete with hot tub, full bar, dance floor and entertainment area. There is also extra storage, a workshop, nectar manufacturing area and nectar cellar.
There is No Custom Content in the House
No Cheats Were Used to Place Items Or in the Building Process
The required EP/SP's are Ambitions, World Adventures, Late Night, Pets, Outdoor Stuff and High End Loft.
It is big enough for you and your friends.
Let's start in the basement and the place you can entertain folks without the paparazzi ever being able to snap a picture (there is a security fence and gate).
Directly upstairs is the training room and studio ...
Around the corner you can fins the office …
The living room is open between the two sides of the house.
The combination kitchen/dining room is a large open air room.
The den has a small work area as well as entertainment galore.
Both of the bedrooms are lofts, and have great views.
Looks great at night with views of the waterfall, town, the ocean and the lighthouse.
You still haven't seen everything the house has to offer, but I hope it is enough to suit your needs. If you are interested, it is available in my studio.
Thanks For Your Time … Good Luck In Your Endeavors!
BlackSand
http://forums.thesims.com/en_US/discussion/817478/hello-come-and-introduce-yourself
http://tinyurl.com/OneRoomOneWeek
http://tinyurl.com/rosemow
My Showcase thread https://forums.thesims.com/en_US/discussion/948861/rosemow-s-rooms-showcase
Although this last build has by far achieved more downloads than my regular builds, I need to break the Modern Builds Mode again, and tackle some more traditional stuff. I test and experiment with my builds extensively (I do still like to play the game), and through the process refine the final outcome. I built a smaller version of the SuperStar, and enjoyed playing in it … the project just got bigger.
Thanks Again … Good Luck In Your Endeavors!
BlackSand
Made for Sunset Valley for the lot next to the falls.
There is No Custom Content and the download has been extensively tested.
http://www.thesims3.com/assetDetail.html?assetId=6854928
Just a simple little Local Watering Hole to hang out with friends and meet new folks. The download is matched to the surrounding terrain making it difficult to see in the trees, but views throughout the property have been examined, and maximized.
Must Be Ladies' Night … Lolz!
Outdoor Entertainment
Have Fun and Good Luck In Your Endeavors!
BlackSand