Forum Announcement, Click Here to Read More From EA_Cade.
Manor Makethman (a pun, not a direct reference to the film) #NoCC
 Biotic_Warlock
Posts: 11,063 Member
Biotic_Warlock
Posts: 11,063 Member
Manor Makethman
- Furnished Value: §235,237
- Size: 40x30
- Bedrooms: 8
- Bathrooms: 4
- Expansion Pack Content: City Living, Get To Work, Get Together, Outdoor Retreat, Perfect Patio
- #NoCC
Front View
This is a lot I spend about a week slowly working on because a friend needed a house that was a worth a fair few simos for a household of 8.
You should find there are 8 roughly equal sized bedrooms which are small but large enough to have a few extra useful items. There are also 4 bathrooms (4 toilets, 4 sinks, 2 showers, 1 bath). There is also a hot tub right on the top floor balcony (bear in mind that aliens won't have much issue sucking you out of it).
Because of the size of the lot and the number of rooms involved, I need to exploit these forums to write a long post with closer up images with, hopefully, less cringe angles.
Allotment
Front of lot near 1.
Garden (2 pics)
Contains wedding arch, 6 benches, fountain behind arch, various shrubs, bird bath, two tables with plants. Stairs leading to 9.
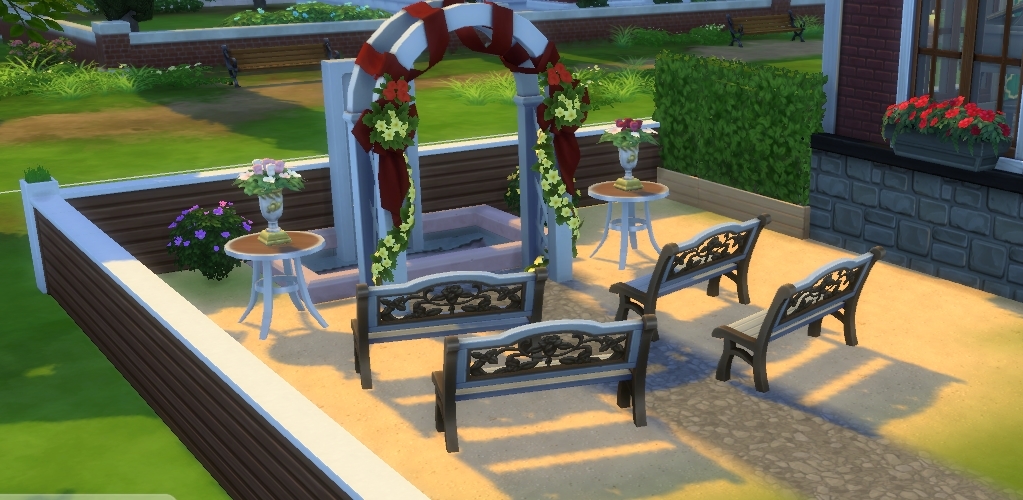
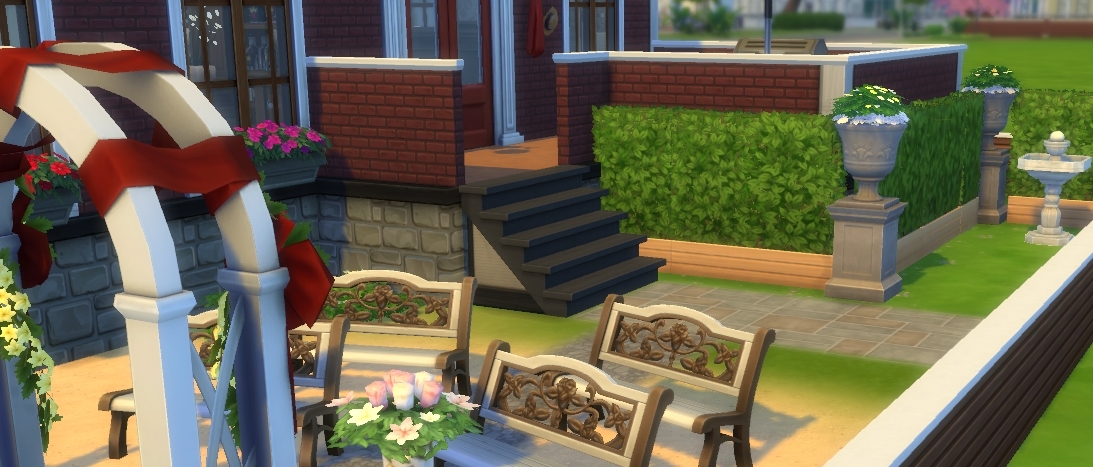
1 Front Patio/Entrance
2 Entrance Hallway
Contains coat hanger, shoe racks, rug. Doors leading to 1, 3, 4, 6, 7. Stairs to 10.
3 Living Room
Contains bookcase, sofas, TV, fireplace, grandfather clock, rug. Door leading to 2.
4 Dining Room
Contains 8 seats, small accent table, crockery display case. Door leading to 2. Archway leading to 5.
5 Bar
Contains mixology bar, drinks display, games table with 3 seats, piano, rug, floor lamps, plant. Door leading to 7. Archway leading to 4.
6 Ground Floor Bathroom
Contains toilet, sink, mirror, counter with plant on top. Door leading to 2.
7 Rear Hallway
Doors leading to 2, 5, 9. Archway leading to 8.
8 Kitchen
Discovered whilst making this that pressing ctrl-f when placing floors allows you to place floors that fill 1/4 of a square. Contains counter with coffee machine, fridge, 4 unused counters, counter with microwave, oven, counter with sink, counter with decor, trashcan, and counter with tea machine. Archway leading to 7.
9 Rear Patio
Contains patio table with 4 seats, grill, stereo. Door leading to 7. Stairs leading to garden.
10 First Floor Landing
Do not replace wall trims as both this and the outside wall trim are linked (they are different because of some 'triple room manipulation' to make both inside and outside different. Stairs leading to 2 and 17. Doors leading to 11, 12, 13, 14, 15, 16. Contains fire prevention utility system (am not entirely sure how this item works).
11 Bedroom 1
Contains double bed, accent table, small dresser, desk, computer, rug, desk chair, tablet, future cube. Door leading to 10 and small balcony. The chimney is used in place of a deleted floor (not visible within the room, it occupied an empty 3x1 space behind one of the walls), as deleting the floor causes the wall trims to break (until you replace the floor).
12 Bedroom 2
Contains single bed, accent table, large dresser, bookcase, mirror, camera, room divider, mannequin. Good room for somebody obsessed with fashion. Door leading to 10 and larger balcony leading to 13.
13 Bedroom 3
Contains single bed, accent table with books decor, small dresser, gaming mat, rug, tablet. Door leading to 10 and larger balcony leading to 12.
14 Bedroom 4
Contains double bed, accent table with plant, large dresser. Door leading to 10 and to small balcony containing bonsai tree and painting easel.
15/16 First Floor Bathroom (x2)[/u
Both contain toilet, sink, mirror, shower, rug.
17 Second Floor Landing
Contains large rug. Stairs leading to 10. Doors leading to 18, 19, 20, 21, 22, 23.
18 Bedroom 5
Contains double bed, large teddy bear, two accent tables (one with books decor), small dresser, guitar, rug. Door leading to 17.
19 Bedroom 6
Contains single bed, accent table, rug, weights machine, accent table with radio, small dresser. Door leading to 17.
20Bedroom 7
Contains single bed, accent table with books decor, large dresser with books decor, violin, rug, bookcase, mirror. Door leading to 17.
21Bedroom 8
Contains double bed, accent table with clock, small dresser, treadmill, large dragon toy. Door leading to 17.
22Second Floor Bathroom
Contains toilet, sink, mirror, bathroom shelves decor, triangular bathtub with rubber duck, rug. Door leading to 17.
23 Second Floor Balcony
Contains hot tub. Doors leading to 17.
Link to Gallery
Gallery ID: Biotic_Warlock
Post edited by Biotic_Warlock on
1
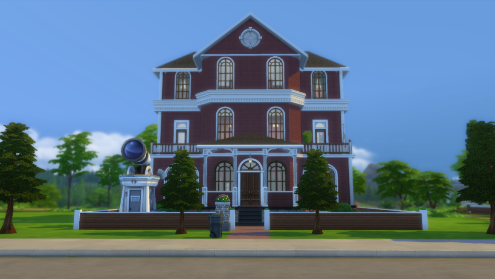
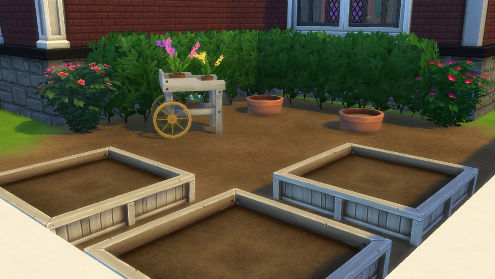
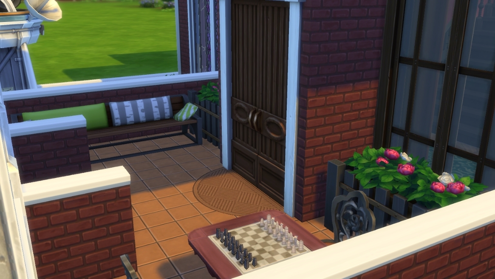
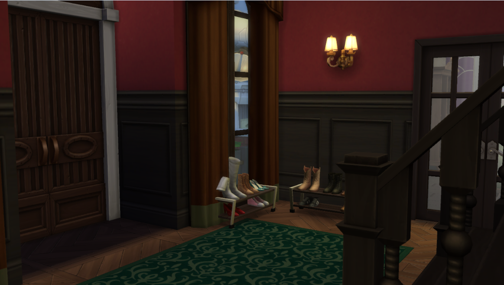
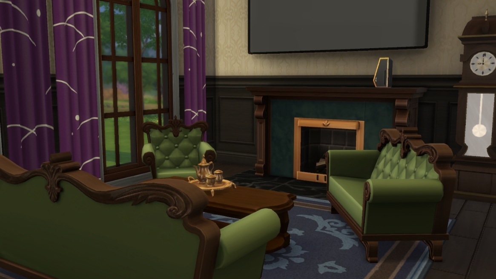
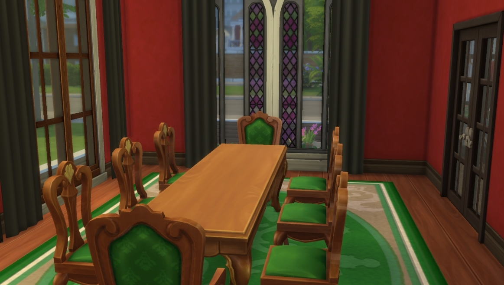
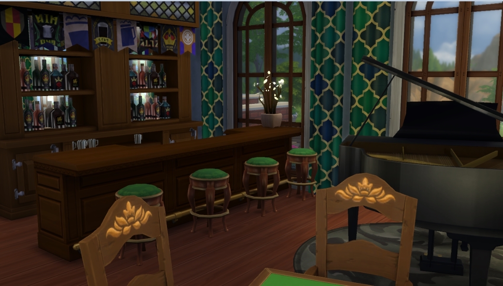
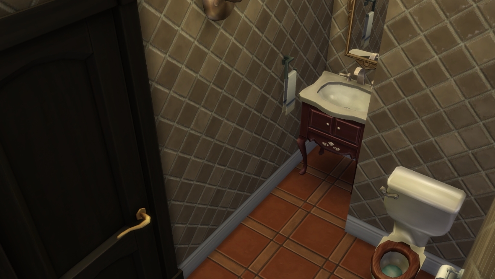
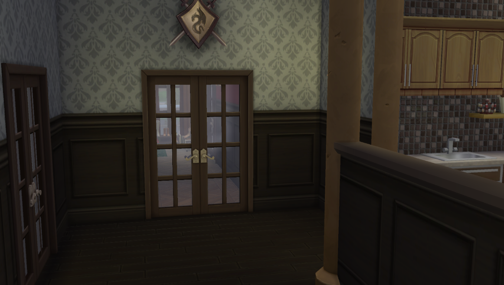
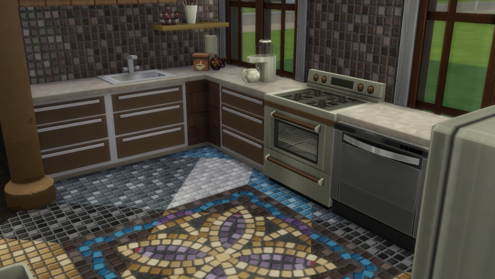
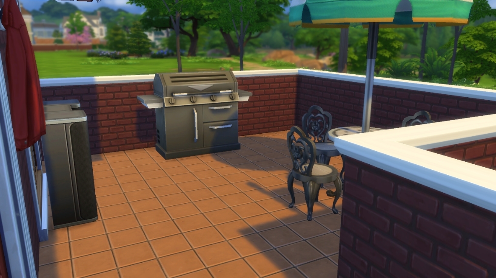
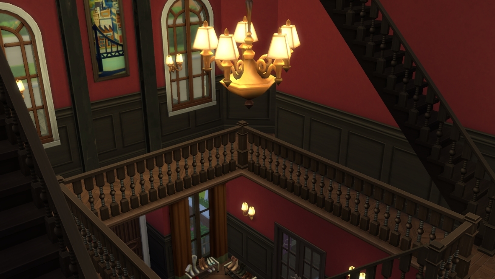
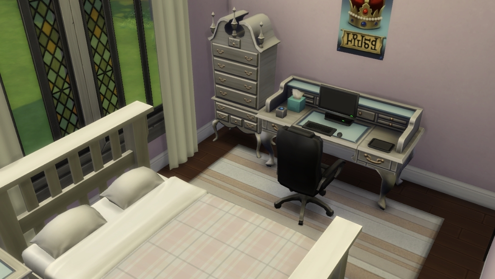
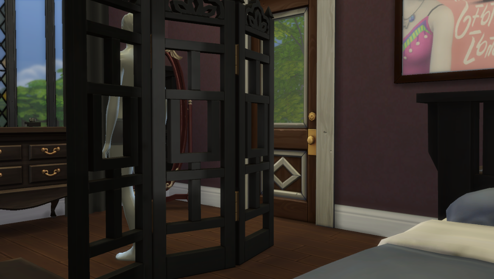
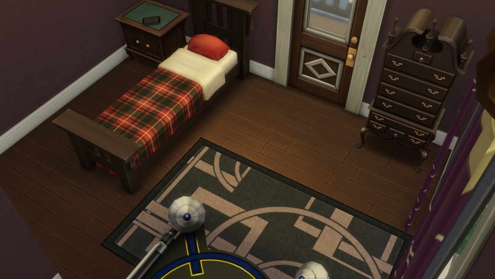
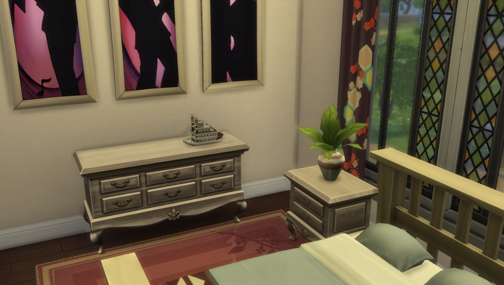
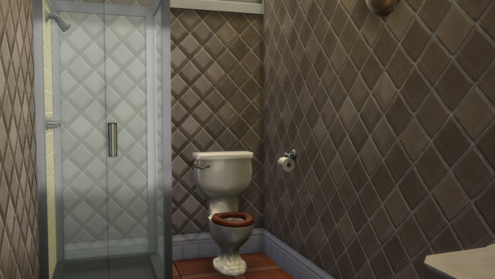
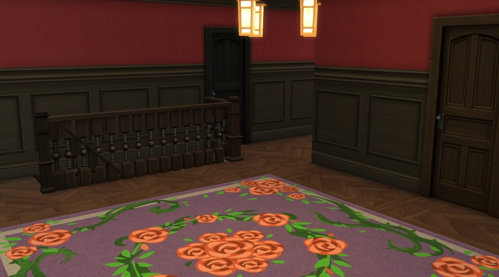
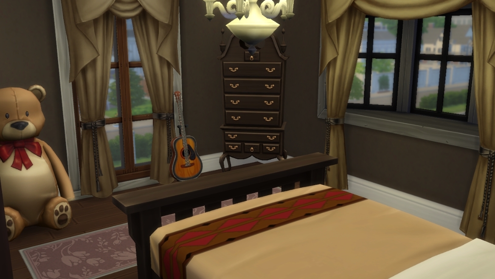
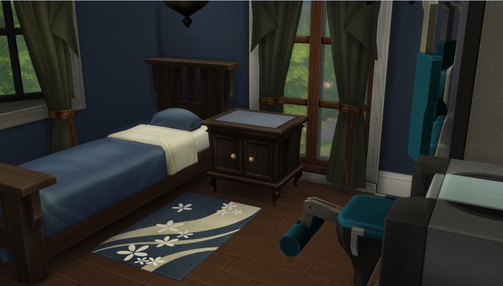
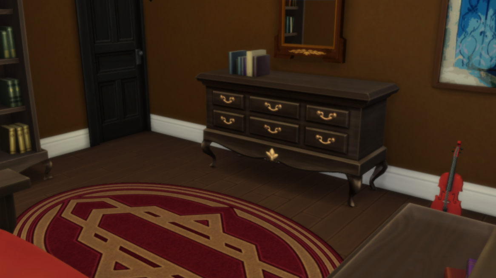
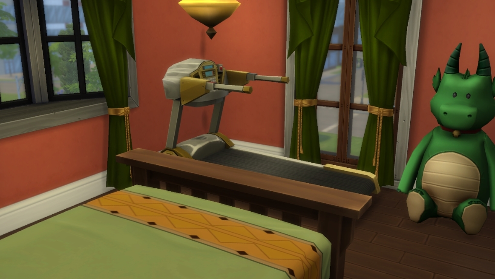
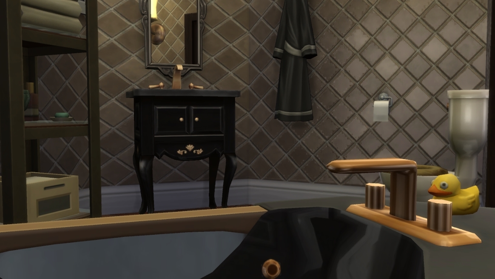
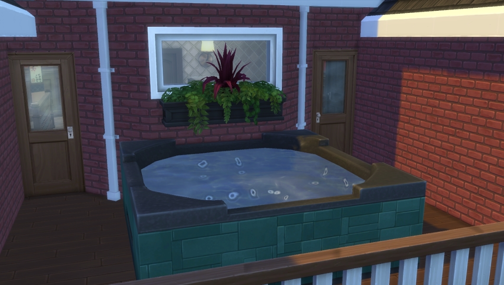
Comments
The only photos that are appearing are the two wedding arch photos. The other photos aren’t showing,
You may be best to use imgur instead .
http://forums.thesims.com/en_US/discussion/817478/hello-come-and-introduce-yourself
http://tinyurl.com/OneRoomOneWeek
http://tinyurl.com/rosemow
My Showcase thread https://forums.thesims.com/en_US/discussion/948861/rosemow-s-rooms-showcase
Feared as much. I think photobucket it almost useless unless you subscribe. I will use gyazo instead for everything.
It was very kind and special of you to build the home for your friend
http://forums.thesims.com/en_US/discussion/817478/hello-come-and-introduce-yourself
http://tinyurl.com/OneRoomOneWeek
http://tinyurl.com/rosemow
My Showcase thread https://forums.thesims.com/en_US/discussion/948861/rosemow-s-rooms-showcase